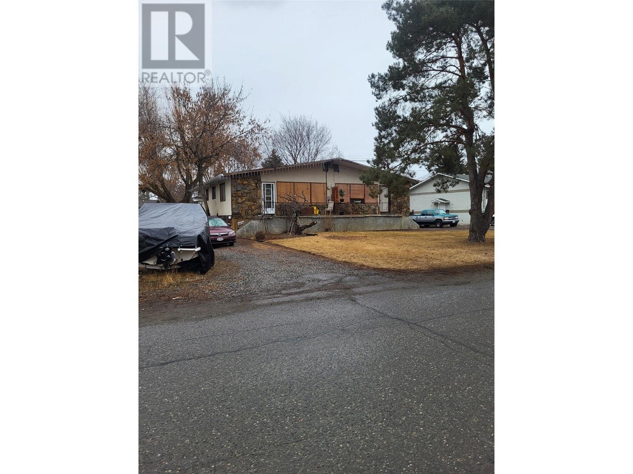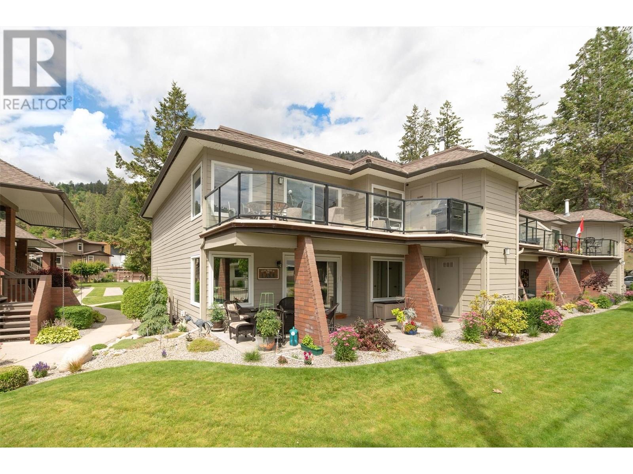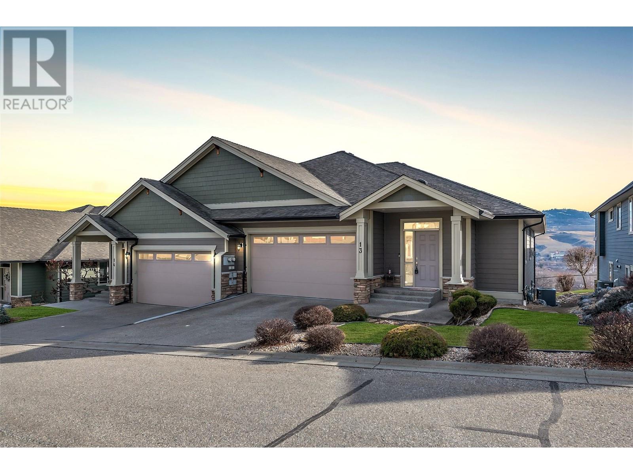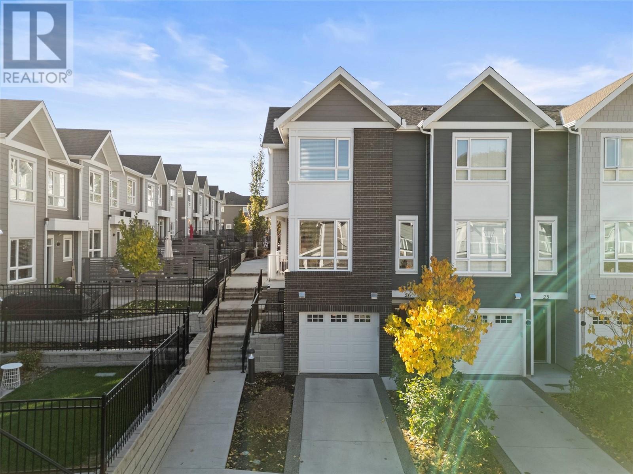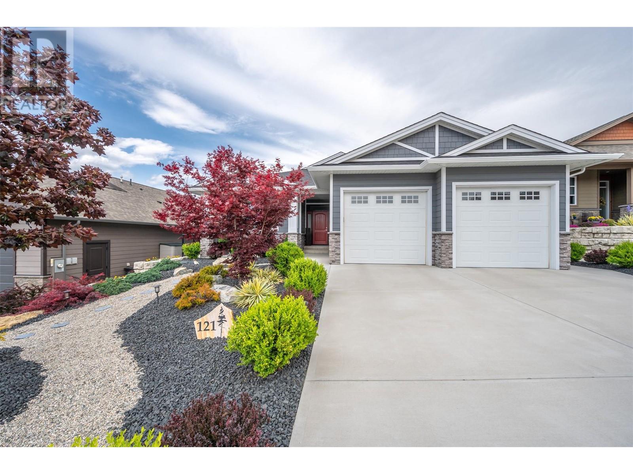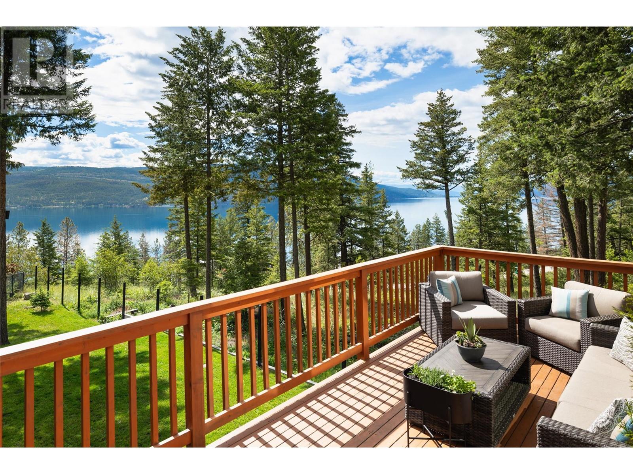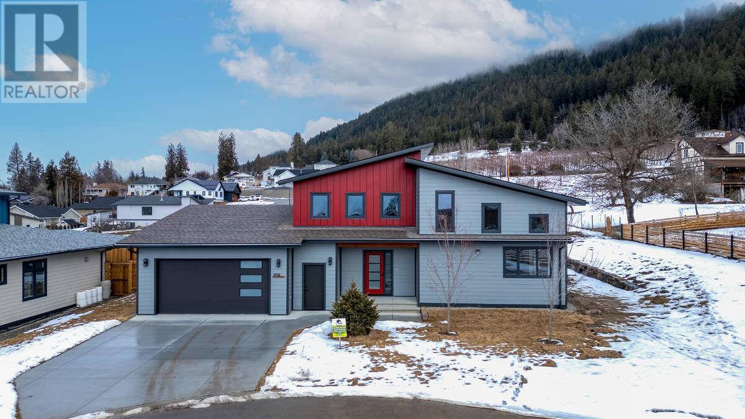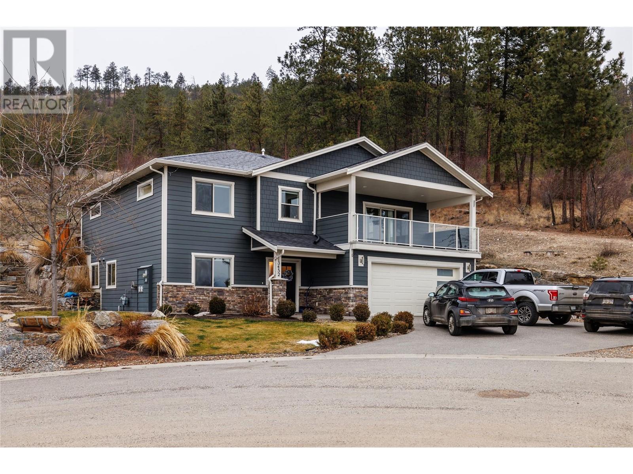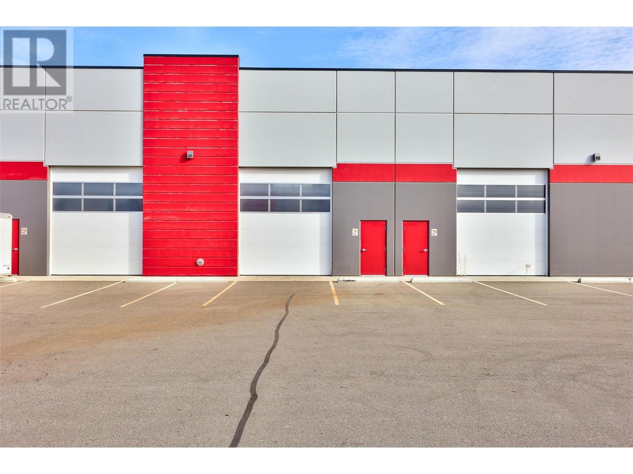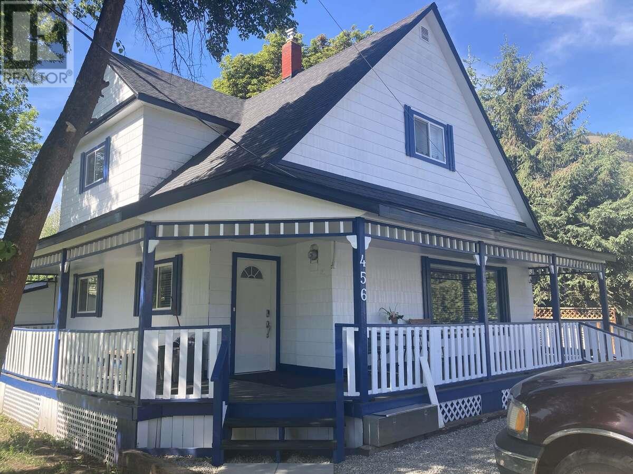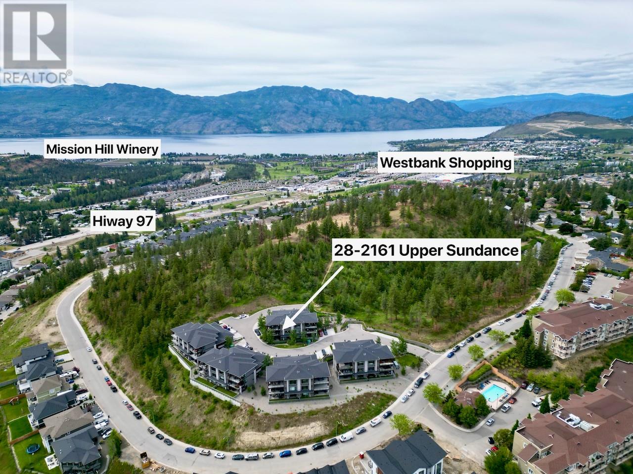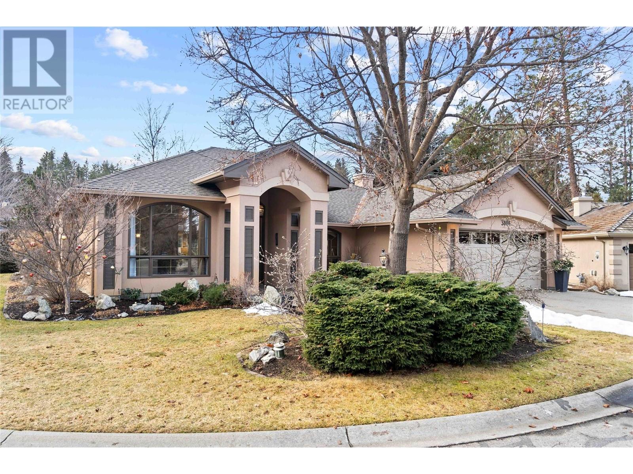3336 - 3338 Overlander Drive
Kamloops, British Columbia
Location, location, location. This long time rental duplex is located within a short walk to schools, shopping, city transit, and recreation facilities. There is a larger 13,651 square foot lot that should be looked at closely for future developement and presently offers lots of open parking and easy access to the rear yards on each side. The duplex consists of 2 units which have similar floor plans and each unit is 1020 square on the main floor and a further 1020 sqaure feet on the lower level. The main floor of each unit offers 2 good sized bedrooms, Kitchen with eating nook, oversized living room and a full bathroom. The partially finished lower level offers a further 1020 with 1/2 bedrooms, recreation room, laundry area and rough in plumbing for a future bathroom. There is an outside entrance to the back of the property from the basement. Roof and mechanical are in good condition. The measurements contained in the listing are for one side only. There are 2 Tenants so showing times are restricted. (id:27818)
Riley & Associates Realty Ltd.
4340b Beach Avenue Unit# 109
Peachland, British Columbia
Welcome to this beautifully renovated ground-floor, semi-waterfront condo in the heart of downtown Peachland. Offering 2 bedrooms and 2 bathrooms, this stunning home is just steps from the beach and within easy reach of all amenities. With over $100,000 in upgrades, every detail has been thoughtfully designed for style and functionality. The foyer welcomes you with custom-built cabinetry and a bench for added convenience. The spacious primary bedroom boasts a walk-in closet and a full en-suite, while the second bedroom features a versatile Murphy bed, perfect for guests. The dining area is enhanced with custom cabinetry and a pantry, ideal for entertaining. In the living room, an original stone fireplace with a gas insert adds warmth and character, complementing the breathtaking lake views. The kitchen shines with Quartz countertops, a tiled backsplash, and stylish cabinetry, while the removal of a wall creates an open, airy flow with a breakfast bar. Step outside onto the private deck, surrounded by lush gardens and uninterrupted views of Okanagan Lake. Situated in the coveted 55+ ""Chateaux on the Lake"" community, this home offers a serene, park-like setting with additional conveniences such as RV and boat parking, a storage shed, and two extra storage spaces. Quick possession is available—don’t miss your chance to call this exceptional condo home! (id:27818)
Coldwell Banker Horizon Realty
5920 Heritage Drive Unit# 13
Vernon, British Columbia
The Bella Vita Views is a sought-after gated community in the Bella Vista neighbourhood. This 3 bedroom and 3-bathroom single-family half duplex property offers incredible views from its southwest-facing windows. The entry-level main floor is spacious and filled with natural light. There's a good-sized walk-in pantry off the kitchen, and the island offers extra seating. The back deck can be accessed from the living room or the primary suite, which features a lovely 4 piece ensuite and walk-in glass shower. Downstairs, the basement has 1 bedroom, 1 full bath, plus a huge open family and rec room surrounding an elegant wet bar. On this lower level, there is a finished workshop that could be used as a home office or just as additional storage space. The covered patio overlooks the city and mountains and backs onto a vineyard, which adds to the privacy of this space. This home is located close to schools, shopping and transit, as well as recreation spots like the Rise Golf Course and Kin Beach. This community's strata takes care of the fenced yard and landscaping, leaving more time to enjoy the Okanagan lifestyle. (id:27818)
RE/MAX Vernon
13098 Shoreline Way Unit# 26
Lake Country, British Columbia
Welcome to Apex at the Lakes, nestled in the heart of the beautiful Lakes community! Here, you’ll find the perfect blend of style, convenience, and comfort in a home designed for maintenance-free living, just 15 minutes from the airport. This welcoming residence features 3 spacious bedrooms, 2.5 bathrooms, and over 1,400 square feet of modern, open-concept living space. You’ll appreciate the double tandem garage, offering plenty of storage, along with a fully fenced yard for added privacy. Inside, enjoy high-end finishes that make every day feel a little more luxurious: sleek quartz countertops, durable laminate flooring, and stainless steel appliances, including a gas stove for effortless cooking. The home also boasts energy-efficient geothermal heating, ensuring comfortable temperatures year-round. With room for up to two pets (no size restrictions!), everyone in the family will feel right at home. Welcome to a new way of living at Apex at the Lakes—where comfort and convenience come together. (id:27818)
RE/MAX Vernon
121 Timberstone Place
Penticton, British Columbia
Okanagan living at its finest! This immaculate well cared for home is situated on a no-through street ending in a cul-de-sac. Upon entering this level entry 4 bedroom / 3 bath rancher with walk-out basement, you will be greeted to a bright and open concept living room, custom-built kitchen, large island with Cambria quartz counter-tops, a large pantry and dining room, a perfect space to entertain family and friends. Step through the sliding door onto one of your two covered decks where you can enjoy your morning coffee or evening wine! The large primary bedroom is located on the main floor with a 5-pc en-suite, heated floors and generous sized walk-in closet. Downstairs consists of two additional bedrooms, large rec room and an awesome media room where you can watch sports or enjoy a movie. The attached double car garage provides ample additional storage and parking for all your vehicles and toys. Pride of ownership is evident from the time you enter the home until you leave. Call today for a package on this property or to book a viewing. (id:27818)
Royal LePage Locations West
10231 Columbia Way
Vernon, British Columbia
Private Lakeview Retreat with Suite & Exceptional Outdoor Space. Tucked at the end of a quiet cul-de-sac, this immaculate lakeview retreat offers privacy, direct crown land access, and 0.31 acres of outdoor space. Steps from hiking, biking, and snowmobiling trails, plus a boat launch across the road, it’s a dream for outdoor lovers. The farmhouse-style main floor features a modern kitchen with a large island, barn-door pantry, and premium appliances. The open living space extends to a spacious deck, perfect for entertaining. An office, powder room, and custom built-ins complete the floor. Upstairs, the primary suite has its own private deck, a sitting area, and ensuite. Two more bedrooms are connected by a secret room above the closets, adding a fun touch. The finished walk-out basement provides two additional bedrooms and a generous living space. Above the oversized garage, an 833-sqft suite is perfect for guests, teens, or rental income. The garage itself has extra-high doors, ideal for vehicles, tools, and toys. Offering rural charm just 30 minutes to Vernon and 40 minutes to the bridge, this home is perfect for families or anyone seeking a slower, more connected lifestyle. (id:27818)
RE/MAX Kelowna - Stone Sisters
1732 Murdoch Street
Creston, British Columbia
For more information, please click Brochure button. Brand-New Home for Sale in Creston – The Only One of Its Kind! This stunning 4-bedroom, 3-bathroom home is the only brand-new home for sale in Creston! Located on a quiet no-thru road, it offers modern design, energy efficiency, and breathtaking mountain and valley views. The main floor features an open-concept living area with vaulted ceilings, a gas fireplace, and large windows that fill the space with natural light. The chef’s kitchen boasts a large island, quartz countertops, custom cabinetry, and a spacious walk-in pantry. The primary suite includes a walk-through ensuite, walk-in closet, and access to the fully finished double garage. A second bedroom (or office), mudroom, laundry room, and covered patio complete this level. Upstairs, enjoy stunning views from every window, two spacious bedrooms, a full bath, and a versatile loft space, perfect for a home office or playroom. The fully landscaped yard is ready for your personal touch, while the natural gas furnace and heat pump ensure efficient heating and cooling year-round. Built by a renowned local builder, this home includes a comprehensive new home warranty for peace of mind. Conveniently located near the Rec Center, hospital, and all amenities, this home won’t last long! Some photos are virtually staged. (id:27818)
Easy List Realty
13452 Shoreline Drive
Lake Country, British Columbia
Welcome to The Lakes! This 6-bedroom, 3-bathroom home offers over 2,700 sq. ft. of versatile living space, including a 2-bedroom legal suite. The main residence spans 1,900 sq. ft. and features 4 bedrooms, 2 bathrooms, and an open-concept kitchen, dining, and living area. The kitchen is well-equipped with an island and eating bar, a pantry, and stainless steel appliances. Vaulted ceilings and a gas fireplace add character to the living room, while patio doors open to a covered deck perfect for outdoor living. The main floor includes 3 bedrooms, a laundry room, a full bathroom, and a 5-piece ensuite with a separate tub and shower. The 770 sq. ft. legal suite offers its own private entrance, 2 bedrooms, a full bathroom, kitchen, dining nook, living room, and in-suite laundry, making it ideal for rental income or extended family. Backing onto crown land, the property boasts a landscaped yard with irrigation, RV parking, and a double attached garage. This home combines comfort, convenience, and investment potential—don’t miss the opportunity to make it yours! (id:27818)
Royal LePage Kelowna
211 Andover Crescent Unit# 209
Kamloops, British Columbia
This exceptional, 2021-built, warehouse is available for sale in the Storehouse complex, located in Dallas, with nearby highway access and just a 10 minute drive to downtown Kamloops! This unit is superior to the others within the complex with it's expensive upgrades including engineered commercial racking, engineered mezzanine/office, and 3pc bathroom. Boasting 1,560 sq ft with 20-foot ceilings, a 14-foot bay door, 200 AMP 3-phase electrical, fully insulated / sound-proofed walls, gas heater, sprinkler system, and more! The property is zoned I-2 general industrial zoning proving a broad range of use for your business or storage needs. The site is 2.8 acres, gated, fully fenced, fully landscaped/xeriscaped, and offers a large parking lot making it easy access for large/commercial vehicles. Contact the listing agent for an information package or to book a viewing! (id:27818)
Exp Realty (Kamloops)
456 Fourth Avenue
Midway, British Columbia
For more information, please click Brochure button. Settle into a quiet peaceful neighbourhood in small town Midway, BC. This home built in 1910 with a solid foundation is full of warmth and coziness and boasts lots of renovations and space. A white wavy glossy subway tile backsplash compliments the kitchen cupboards along with a few feature glass door cabinets to display your dishes. The stainless steel kitchen appliances are 5 years new and give the kitchen a modern country look. 3 bedrooms sit on the 2nd floor, 1 bedroom is on the main floor. Everything has been newly finished within the last 5 years - vinyl wood flooring, blinds, drywall, paint, electrical, furnace, roof, double glazed windows, bathroom, kitchen, paint, carpeted stairs, and floor tiling. The crown molding finish gives the rooms and doors a nice look and visual touch. There is tons of storage everywhere! The house boasts a basement you can use as your workshop, roof storage accessed by a walk through door, attached outdoor shed, additional detached shed, laundry room, and sunroom. The backyard fire pit surrounded by a 10’x10’ paver area is a fun place for hotdogs and marshmallows with family, friends or neighbours or to sit around the fire pit and view the stars. Choose this as your new home and you’ll also enjoy sharing apples from the apple tree in the backyard every 2 years! This house is move-in ready with nothing to fix or do! (id:27818)
Easy List Realty
2161 Upper Sundance Drive Unit# 28
West Kelowna, British Columbia
LUXURY IN CAMBER HEIGHTS! UPSCALE & BRIGHT ONE LEVEL CORNER TOWNHOME is a generous1469 SF and has level access. This desirable complex boasts Exceptional craftsmanship & includes 9’ ceilings, recessed ceiling features, lots of natural light streaming through huge windows, wide plank white oak floors, heated tile floors in bathrooms, and more! Open spacious plan with 2 full Bedrooms plus a Large Den or Bedroom for Guests! Large open Great Room and Dining Room area with a feature rock gas fireplace, modern wallpapered feature wall, recessed ceiling and a big Picture window to enjoy the view of mountains. Gourmet kitchen with tons of cabinets and counter space, Quartz counters, pendant lighting, massive island, soft close cabinetry, 5 burner gas range, upscale stainless appliances, B/I microwave & pantry. Huge covered deck with room to BBQ (gas oulet) and lounge -enjoy your morning coffee in the sunshine, quiet shaded dinners & panoramic views. Spacious primary suite offers an impressive retreat with a large 4-piece en-suite, big shower, heated tile floors & walk in closet. Wheelchair accessible, Attached shared garage plus one outside parking space, separate extra large storage room. Bonus Access to a community garden, Camber Heights is located in the sought after Shannon Lake community close to schools, parks, convenience, grocery, golf & transit. Pets: 2 Dogs or 2 Cats, or 1 Dog and 1 Cat. No vicious breeds, no size restrictions. A truly wonderful “No Step” luxury townhome! (id:27818)
Royal LePage Kelowna
3886 Gallaghers Grange
Kelowna, British Columbia
Don't miss the opportunity to own this meticulously maintained property in the sought after gated community of Gallaghers Canyon. This bright, and spacious 3-bedroom, 2.5 bathroom rancher, is situated on a large, private corner lot on a quiet cul de sac. With an abundance of natural light pouring in through large windows, this home offers a welcoming atmosphere and stunning views of the maturely landscaped, private backyard—perfect for outdoor entertaining or peaceful relaxation. This charming home has been immaculately cared for and updated over the years, including a new roof in 2017 and updated plumbing for peace of mind. The open and functional layout makes this home ideal for comfortable living. Located in a vibrant, outdoor enthusiast-friendly community, you'll have access to an array of fantastic amenities. The community clubhouse offers a pool, fitness center, and dedicated studio spaces for a variety of artists. Hosting a large event? There are also social gathering rooms available for residents to use! Just outside your door, enjoy a network of walking trails perfect for hiking and biking. For those who enjoy tennis or golf, the community also features tennis courts and two premier golf courses. This is more than just a home—it's a lifestyle. Schedule your viewing today and experience all that this remarkable property has to offer (id:27818)
Royal LePage Downtown Realty
