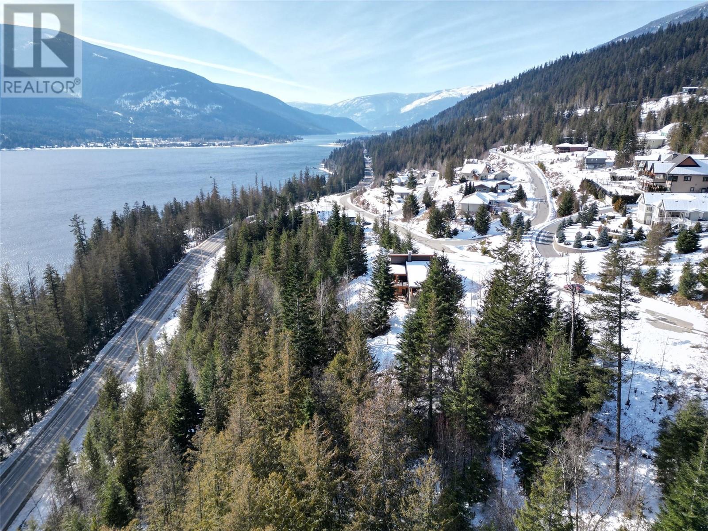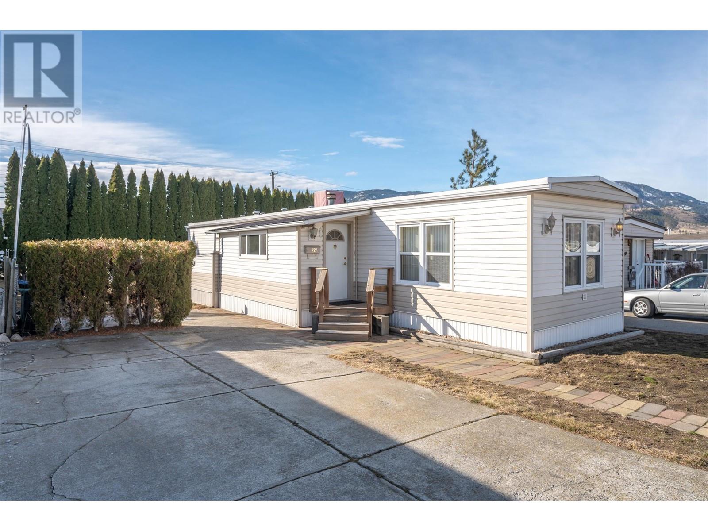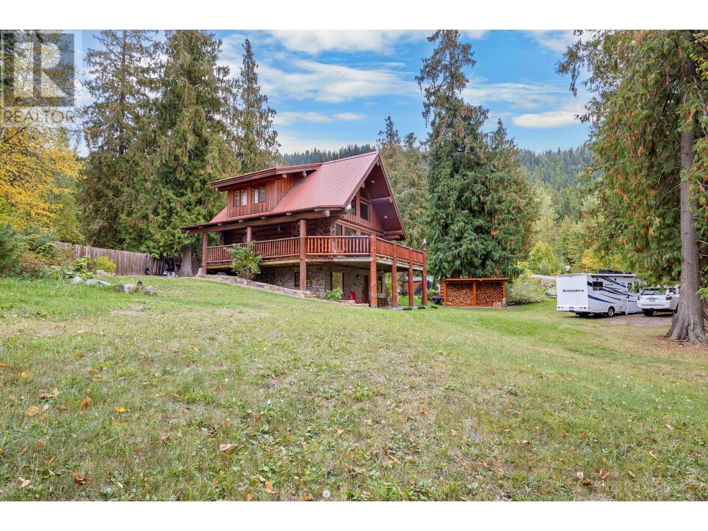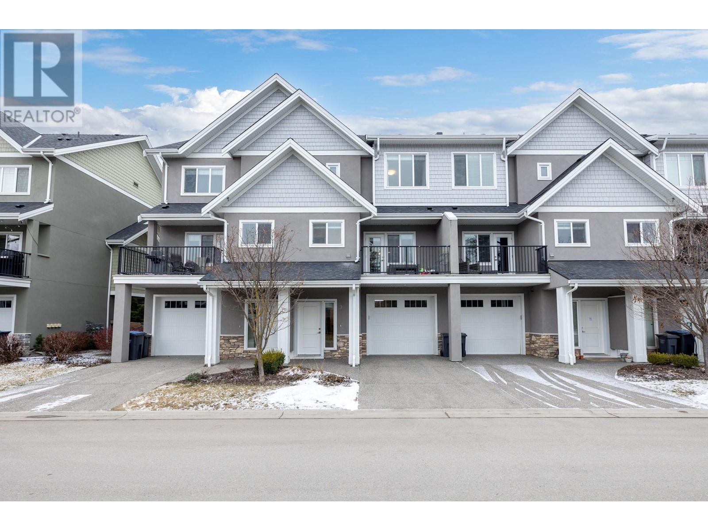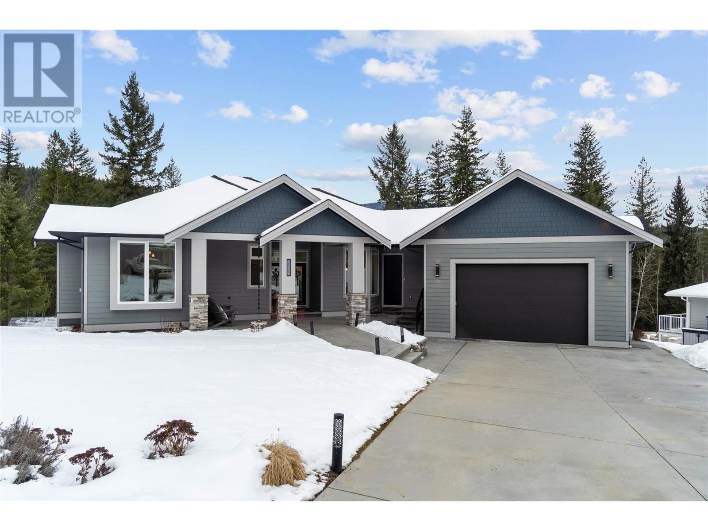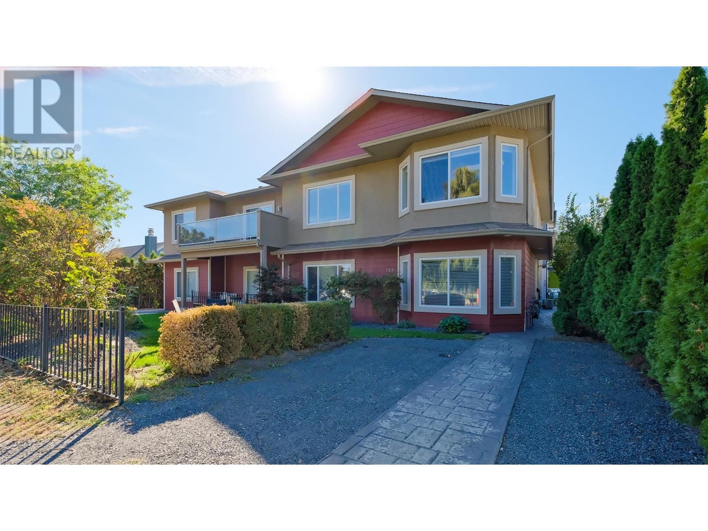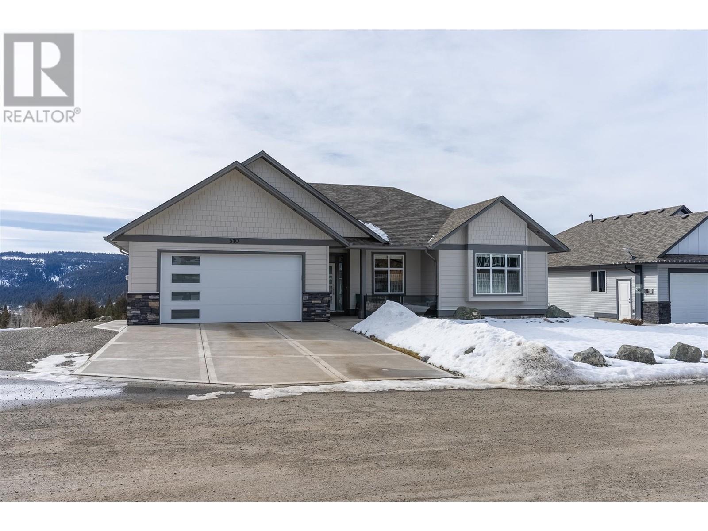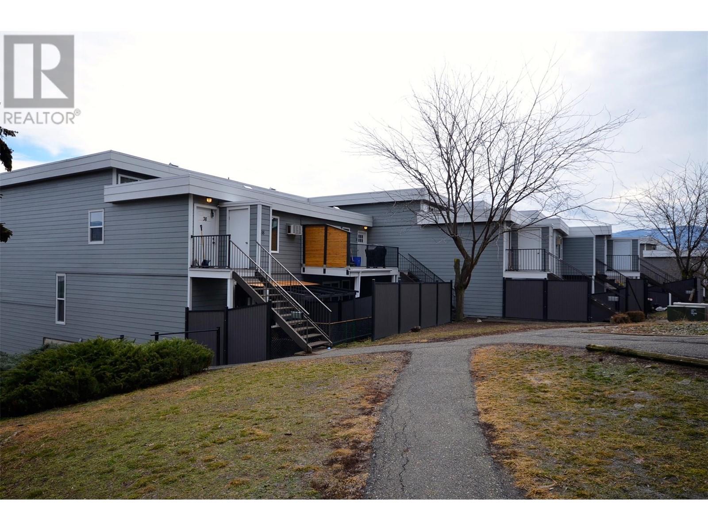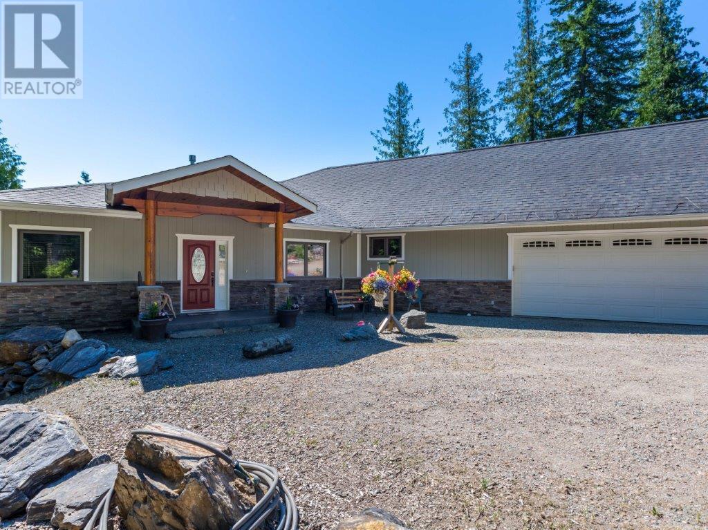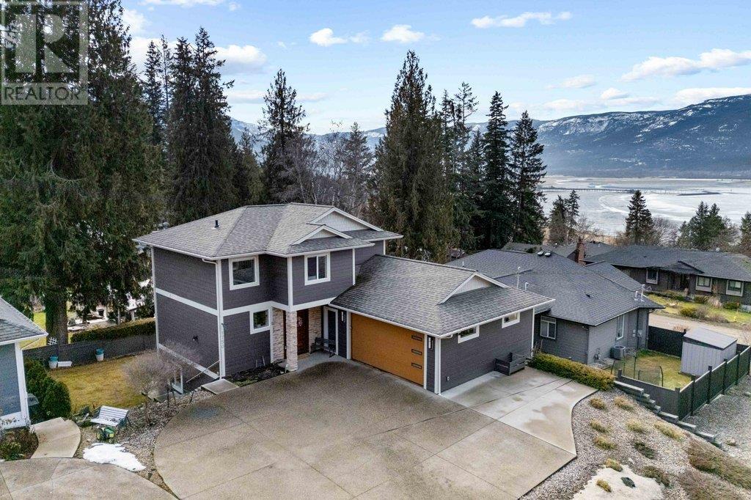6812 Grandview Drive
Nelson, British Columbia
This stunning 1.28-acre lot, located at the end of a peaceful cul-de-sac, offers the perfect canvas to build your dream home. Nestled in the highly sought-after Grandview subdivision, known for its exquisite homes on the north shore of Kootenay Lake, this property is truly a gem. With paved road access and full services already in place, this lot is ready for construction. The panoramic lake views are absolutely breathtaking, providing a serene backdrop for your forever home. Just under 30 km from Nelson, BC, and only minutes from the shores of Kootenay Lake, this location offers both tranquillity and convenience. It’s rare to find a serviced lot in such a desirable area at this price point — an opportunity that shouldn’t be missed. Not ready to build just yet? No problem — there’s no obligation to start construction immediately. This lot also makes for a fantastic holding property, offering long-term value. Don’t let this chance slip away to own a piece of Kootenay paradise in one of the area’s most prestigious neighbourhoods. Contact your REALTOR today to schedule a viewing! (id:27818)
Exp Realty
98 Okanagan Avenue E Unit# 97
Penticton, British Columbia
Welcome to The Pines Mobile Home Park! This charming and well-laid-out 2-bedroom, 1-bathroom home is nestled in the heart of Penticton, offering a perfect blend of comfort and convenience. Located just minutes from shopping, restaurants, parks, and public transit, this home provides easy access to all essential amenities. The spacious living area is bright and inviting, while the functional kitchen offers plenty of storage and counter space.. Outside, you'll find an outdoor space perfect for relaxing or enjoying the sunshine. The Pines is a well-maintained community, ideal for those looking for a peaceful lifestyle. Whether you're downsizing or looking at moving into the Pines, this home is a fantastic choice. ALL MEASUREMENTS ARE APPROX BUYER TO VERIFY. (id:27818)
Royal LePage Locations West
14296 Maia Lane
Gray Creek, British Columbia
Stunning log home, offering a perfect blend of rustic charm and contemporary living. This fully turn-key property is ready for you to move in and enjoy immediately. The main floor features a thoughtfully designed layout with an open-concept living area that seamlessly blends style and function, along with a main-floor bedroom and a full bathroom for added convenience. In the kitchen, new appliances, including a propane stove and a hoodfan that vents to the exterior further elevate the cooking experience. Every window frames breathtaking views! The upper level luxurious master suite serves as your private oasis, featuring a spacious ensuite with a jetted tub and a secluded balcony for relaxing in tranquility. On the lower level, find a welcoming and expansive space ideal for gatherings, complete with a cozy woodstove. This level also features a combined laundry room and half bath, with rough-ins for an easy shower addition if desired. Featuring many recent upgrades that enhance both functionality and style. A propane hot water on demand system, multiple heating sources, including an efficient woodstove, electric heating, and a newly installed heat pump which also keeps the space cool in summer are just a few highlights. Rentals (short or long term) are permitted so air bnb is an option to explore! Located in a desirable strata community, you'll enjoy paved roads, a community garden, a sauna, and beautiful common waterfront access. Unlike the bustling mountain towns, this hidden gem preserves the authentic tranquility that nature lovers seek but rarely find, allowing you to truly disconnect and recharge in absolute serenity! (id:27818)
Century 21 Assurance Realty
1450 Union Road Unit# 9
Kelowna, British Columbia
Welcome to Hidden Lake Lookout, a quaint and lovely townhouse community in the highly sought-after family friendly neighbourhood of Wilden. This stunning 3-bedroom, 2 1/2-bathroom home with a wonderful sightline of the local pond is perfect for people who love to live near nature but still prefer a location closer to town. Featuring the always popular “open concept” floor plan on the main, you’ll enjoy the flow of over 500 sqft of living & dining space with east and west facing views ensuring plenty of natural light throughout the day. The kitchen boasts sleek stone countertops, stainless steel appliances, and ample cabinet storage, making it the perfect space for both casual meals and entertaining guests. The upper level showcases a large primary bedroom with ensuite, two additional generous sized bedrooms, and a beautiful main bathroom. This property also features a large double tandem garage complete with a workshop space ideal for DIY projects or extra storage. You will also appreciate the lower utility costs with geothermal and natural gas heating & cooling systems, ensuring year-round comfort. Wilden's Future ""Market Square"" is under construction just down the street and will provide residents many exciting opportunities such as parkland, restaurants, shopping, and other lifestyle amenities including a new elementary school. Surrounded by nature but just 10 minutes from downtown Kelowna, the airport, and the university, get ready to enjoy the beauty of Wilden living! (id:27818)
Royal LePage Kelowna
2582 St. Andrews Street
Blind Bay, British Columbia
2582 St. Andrews St, Blind Bay, BC. The Shuswap is hot in the summer, and if you don't want to go to the lake, how about your own private saltwater pool? With a stunning lake view, incredible sun exposure, and geothermal heating, this home offers unparalleled efficiency, keeping pool and whole-house heating costs to a minimum. Built in 2008, this home features ample space for the whole family to visit or live, with 6 bedrooms, 4 baths, and a downstairs entertaining area that includes a family room, wet bar, and a pool-entry-designed bathroom and area. Brilliant design and incredible quality are evident throughout. Recent upgrades include new quartz counters in the kitchen, a backsplash, and fresh paint upstairs, as well as new quartz counters in the bathrooms and bar. This home is an absolute stunner, showcasing high-end craftsmanship throughout. It boasts 10 ft ceilings on the main floor and 9 ft ceilings in the basement. The pool area is fenced for privacy, and the fully landscaped 0.30-acre corner lot sits on a no-through road. This home is connected to Shuswap Lake Estates sewer and water services. Check out the 3D tour and video. Measurements were taken by Matterport. (id:27818)
Fair Realty (Sorrento)
2538 Valley Place
Blind Bay, British Columbia
This Custom Built Dream Home boasts modern elegance & luxurious features, 12’ Vaulted ceilings, hickory built-ins, 6’ gas fireplace, large windows, doors to covered private balcony. The chef's culinary haven is equipped with Whirlpool Professional Series appliances – 6 burner, wifi dual fuel cooking range, built-in wall oven & convection microwave, Bosch dishwasher & farmhouse sink & a 6’ eat up island. The Primary suite features a spacious 5-pc ensuite w 59” free standing soaker tub, double vanities, glass custom tile shower leads to 65 sq ft walk in closet. A seamless glass railing, u shaped 4’ wide staircase leads to another 1800 sq ft living space in the walk out lower level completed with a magnificent multi purpose entertainment room, 2 large bedrooms. An oversized 13’ high dble car garage leads to wonderful pantry & bright laundry vestibule adjoining the kitchen, finishes this custom home to perfection. Outdoor enthusiasts will appreciate the upper-level covered fully private balcony overlooking abundant serene nature views, peaking thru to Loftus lake. Modern conveniences abound, custom electric roller shades, engineered hardwood, slate flooring, Quality assurance is provided with full home warranty. Built to the highest standards & customized for comfort, offering over 3600 sq. ft. of thoughtfully designed living space, ensures ample room for families & entertaining alike. Don't miss the opportunity to make this exceptional home yours – a dream come true! (id:27818)
Century 21 Assurance Realty Ltd.
755 Birch Avenue
Kelowna, British Columbia
Perfect South Kelowna location with sweeping views of Cameron Park! Very close to all amenities including the Hospital, College, Schools, and 3 Daycares! Nicely manicured yard with stamped concrete walks, double parking out front with an extra parking pad out back. The 2776 sq/ft home has a spacious feel with 9' ceilings on both levels and two large living rooms. Kitchen features a good sized island with SS appliances, walk-in pantry and skylight allowing lots of natural light. Plenty of space for the whole family including a fully separated summer kitchen with its own entry. Each of the 4 bedrooms has a designated full bathroom. The principal bedroom includes a private sundeck, a large walk in closet and separate shower and soaker tub for those cold nights. Hardwood floors and ceramic tile throughout. Central A/C + New H/W Tank 2022, Stove, Microwave, Washer and Dryer 2024. You can not beat this location! (id:27818)
Oakwyn Realty Okanagan
510 Poplar Drive
Logan Lake, British Columbia
Luxurious newly built 4 Bedroom Rancher with Legal 2 Bedroom Suite & Spectacular Views! Welcome to this stunning, newly built 2023 rancher with a fully finished walk-out basement including a legal 2-bedroom suite. Nestled at the end of the road, this home offers unparalleled and breathtaking views!!! From the moment you walk in, you are greeted with the open-concept design, soaring high ceilings, high-end finishes throughout, and expansive windows that flood the space with natural light and amazing views!!! The gourmet kitchen boasts stainless steel appliances, custom cabinetry, and a spacious island—a dream for both chefs and entertainers alike. The living area is centered around a modern fireplace, creating an inviting atmosphere. The primary suite is a true retreat, featuring an ensuite with under cabinet lighting and a generous walk-in closet. 3 additional bedrooms provide space for family, guests or a home office. Downstairs, the legal 2-bedroom suite offers a private entrance, full kitchen, and own laundry—ideal for extended family or rental income. Outside, take in the breathtaking panoramic views from your HUGE entertainers deck, perfect to enjoy your morning coffee or evening sunsets. With luxurious finishes, a spacious double garage with EV charger, and modern craftsmanship, this home is the perfect blend of elegance and functionality. There is too much to list!!! Don’t miss this RARE opportunity!!! (id:27818)
Exp Realty (Kamloops)
2447 Bradley Drive Lot# 2
Armstrong, British Columbia
Step into the world of refined living at Rosemont, a distinguished community by Wesmont Homes in Armstrong, BC. Inspired by a Belgium Farmhouse aesthetic, this stunning single-family home includes a master-on-the-main layout that offers an exquisite master suite, a second bedroom, and a versatile den, all thoughtfully arranged on the same level. The open-concept main floor is crafted for modern entertaining, centering around a gourmet kitchen outfitted with state-of-the-art stainless steel appliances, refined shaker cabinetry paired with quartz countertops, a generous island, and sleek black fixtures. The inviting great room, with its high ceiling, highlights a modern gas fireplace that sets the stage for sophisticated comfort. The unfinished basement offers limitless opportunities to enhance your home’s functionality. Step outside to a beautifully maintained, fully fenced yard with patio and lush green grass—perfect for both intimate gatherings and spontaneous outdoor entertaining. Armstrong offers excellent schools, picturesque parks, an enjoyable 9-hole golf course & restaurant just steps from your door. Rosemont invites you to make a fresh start. Move right into this built masterpiece or let Wesmont Homes bring your custom vision to life. (id:27818)
Real Broker B.c. Ltd
3800 40 Avenue Unit# 38
Vernon, British Columbia
Nestled in a prime end-location, this charming home offers both convenience and comfort. Located just off Alexis Park Drive, residents enjoy easy access to everything Vernon has to offer, including schools, shopping, amenities, and public transit. With parking for one vehicle and plenty of visitor spaces nearby, you’ll appreciate the convenience right at your doorstep. Step inside to a bright, open-concept living space with large windows that flood the home with natural light, creating a warm and inviting atmosphere. The Open Plan dining living area is perfect for socializing and entertaining. The galley-style kitchen is thoughtfully designed, offering an efficient and functional workspace. Upstairs, you’ll find a versatile loft area, perfect as a home office or guest room. The large windows above the living area add extra brightness and open up the space even more. The upper floor also features an over-under laundry and a 4-piece bathroom, conveniently located near the bedrooms. Both bedrooms are generously sized with spacious closets and stunning views of Vernon, Silver Star, and Vernon Mountain. The Main Bedroom is a true retreat, complete with its own private balcony where you can relax and enjoy the breathtaking scenery. This home offers the perfect blend of style, comfort, and location—an ideal place to call home. Winding pathways and trees in Arbor Lee create a lovely green space and allow for privacy and social areas. (id:27818)
Coldwell Banker Executives Realty
8734 & 8738 Squilax Anglemont Road
St. Ives, British Columbia
Two titles that will give you 180 feet of water frontage and a total of 1.25 acres in the picturesque St. Ives area of Shuswap Lake. House at 8738 Squilax Anglemont - This well laid out 3987 square foot lakeshore home with a bonus area over the garage and a fully self contained three bedroom suite on a .65 acre lot 90 feet water frontage with a dock & buoy. Lots of parking, including RV parking with a sani-dump connected to the septic system. 10 by 54 covered deck areas up and down as well as an open deck area in front of the basement covered deck area. Ample interior storage. Great care taken with the mechanical. Hot water in floor heating, a heat pump with air handler for cooling, 400 amp electrical service and a propane fired Cummins generator tied into key parts of the home in case of power failures. The bare lot at 8734 Squilax Anglemont Rd has its own water system in place as well as septic & power. From the house, access the beach via stairs from the lower deck plus easy vehicle access off Fern Glen Lane by easement for the waterfront area. A second easement grants access for the occupants of the bare lot to the water front as well. Seller prefers to sell both parcels together but will consider all offers. (id:27818)
Fair Realty (Sorrento)
1750 20 Avenue Ne
Salmon Arm, British Columbia
This meticulously maintained ICF home offers a legal one-bedroom, one-bath suite and boasts exceptional finishes throughout the home. Situated in a prime location, this stunning property provides incredible lake views. The main floor features a spacious open-concept design with a kitchen, dining area, and living room, all highlighted by 9' ceilings and expansive windows that showcase the beautiful surroundings. A built-in gas fireplace adds warmth, and French doors open to a large, partially covered deck with a natural gas BBQ hook-up. The deck is perfect for grilling, sipping coffee, entertaining, or taking in the sunset. The kitchen is a chef’s dream, with quartz countertops, high-end appliances, a gas range, and a large island with a dishwasher. Tile flooring and engineered hardwood are found throughout the main floor, with a powder room and laundry room rounding out this level. Upstairs, the spacious primary bedroom offers a breathtaking lake view, a walk-in closet, and a luxurious ensuite. The ensuite features a double-sized walk-in shower with rain shower heads, dual vanities, and quartz countertops. Two additional bedrooms and a full bathroom complete the upper level. The lower level includes a large bonus room and direct access to the backyard. The legal suite is a one-bed, one-bath unit with stainless steel appliances. Parking is abundant at this home & the property is located centrally with easy access to all amenities and trails in town. It truly has it all! (id:27818)
RE/MAX Shuswap Realty
