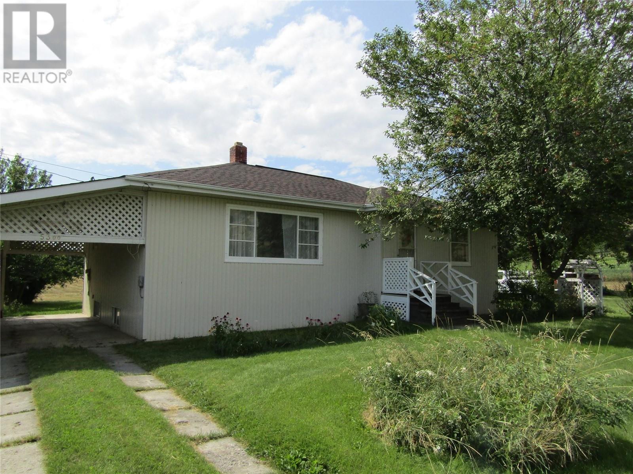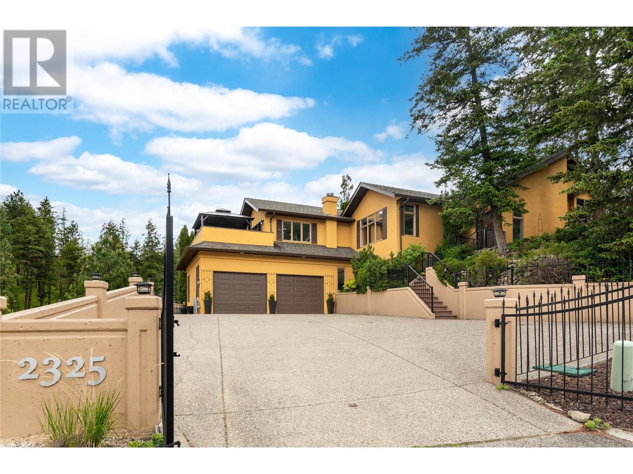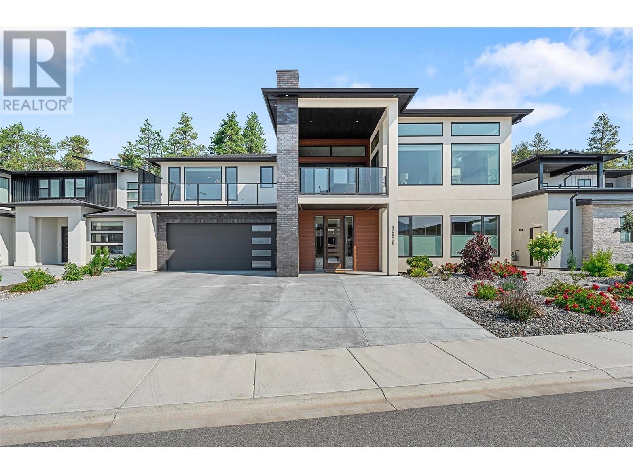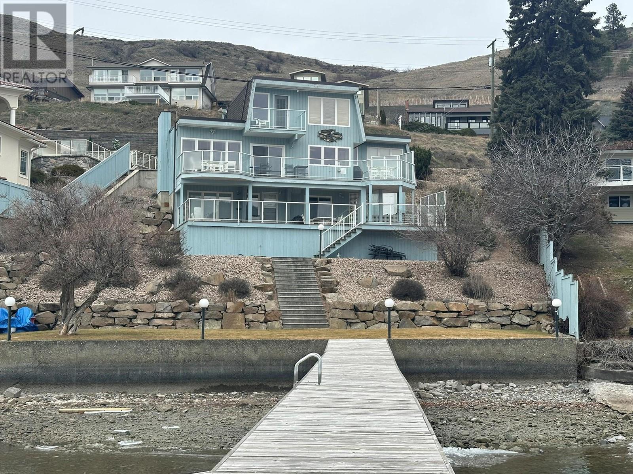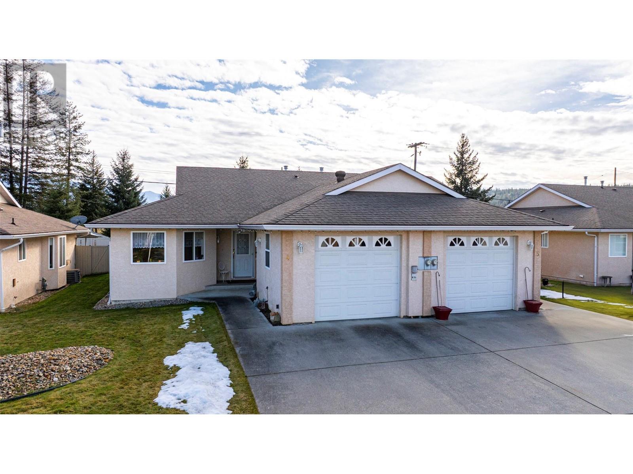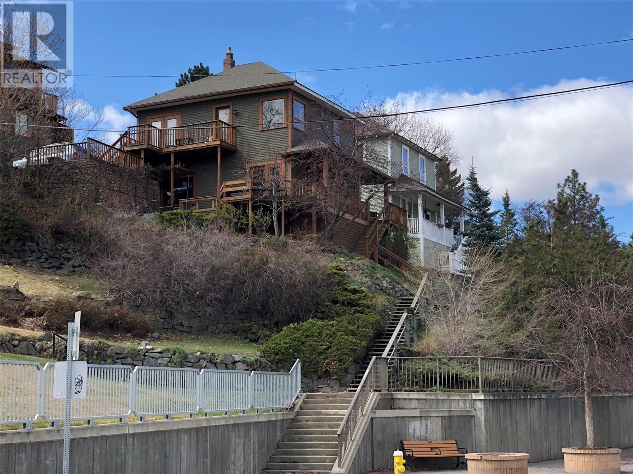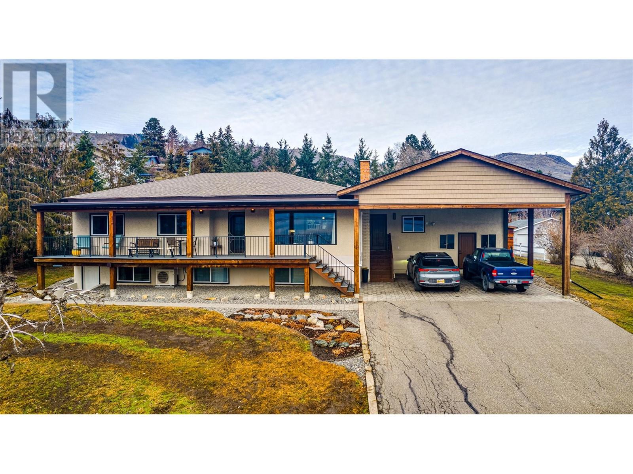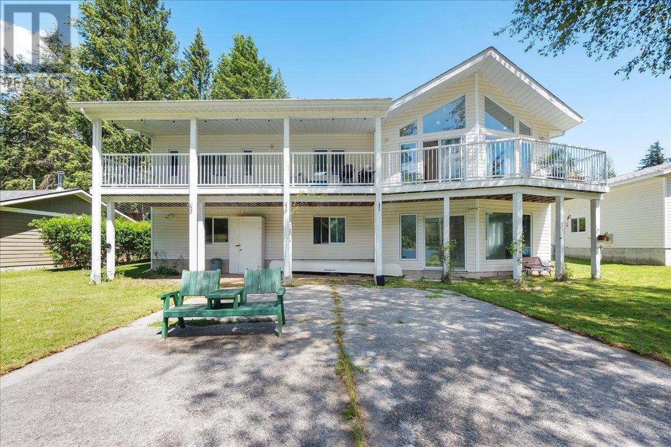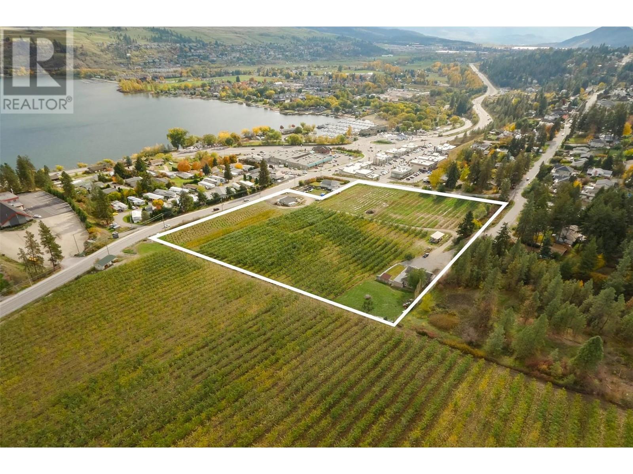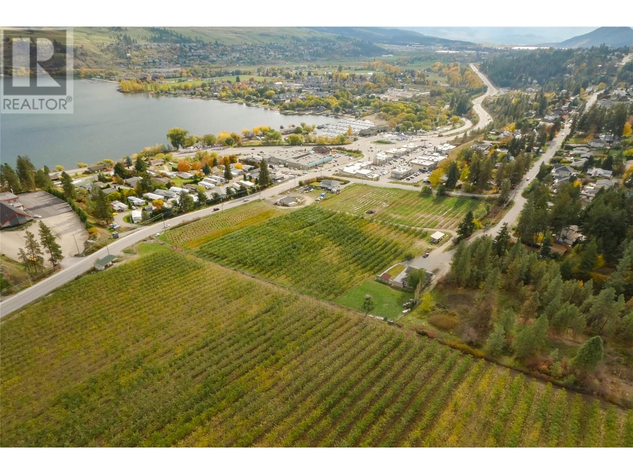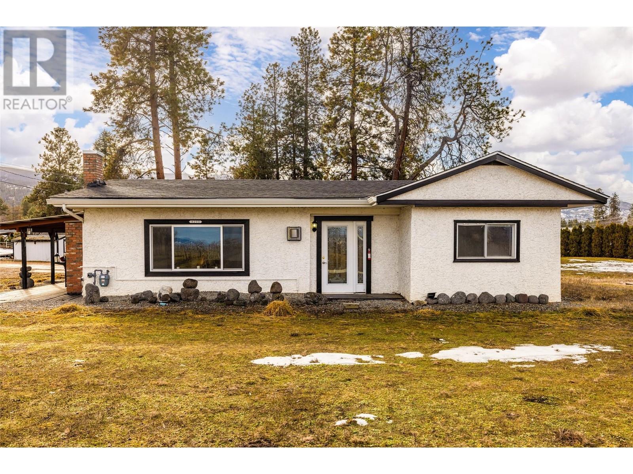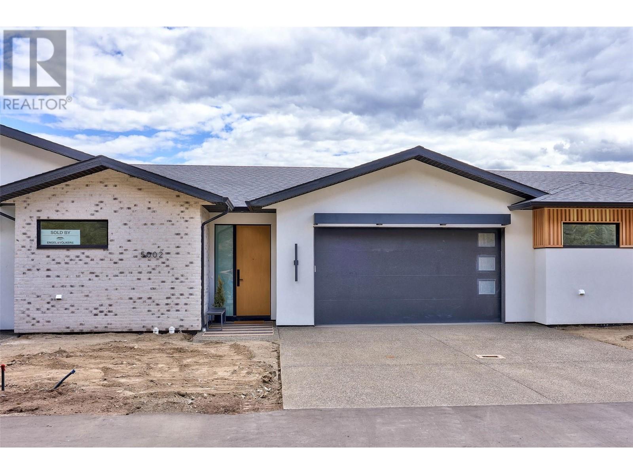5300 Hillview Road
Grand Forks, British Columbia
Unleash the potential of this immaculate 5-acre farm featuring fenced and irrigated land, a barn, outbuildings, fruit trees, a large garage, and carport. The solid, well-maintained farmhouse boasts 3 bedrooms and 1 bathroom, offering the perfect canvas to ignite your vision and make this property uniquely yours. Experience the thrill of rural living and the boundless possibilities for creating your dream home and cultivating your own agricultural paradise on this dynamic and exhilarating estate. (id:27818)
Coldwell Banker Executives Realty
2325 Lillooet Crescent
Kelowna, British Columbia
This unique home has stunning views and was built partially into the mountain backing on to Summit Park in the family friendly Dilworth community. Close to both parks and walking trails. The living room is spacious with vaulted ceilings, built in cabinetry, hardwood floors and a gas fireplace. Recently renovated and updated throughout. The fully updated and spacious kitchen is complete with an island, seating area and just steps to the deck to unwind on warm summer evenings. Upstairs are three nicely sized bedrooms including the master with a large soaker tub in the ensuite. This floor also leads outside to another private patio to enjoy your morning coffee. The lower level has 2 bedrooms which are set up as mini suites for exchange students. Upgraded to 250 power in the garage, a handy mans dream, wired and ready for a hot tub and pool. This home has plenty of outdoor space on both sides of the home for privacy, making it a perfect retreat close to city amenities. (id:27818)
Sotheby's International Realty Canada
1580 Malbec Place
West Kelowna, British Columbia
Beautiful walk-up rancher with an elevator in sought-after neighborhood a Lakeview Heights. This home offers a fabulous outdoor oasis for cooling off all summer long. Enjoy gorgeous lake views from this brilliantly designed home with fabulous outdoor living spaces. The open concept main living spaces are bright and inviting with hardwood flooring and an impressive modern kitchen featuring granite counters, entertainment sized center island, luxury S/S appliance package, food prepping station/pantry and a wall of windows for natural light plus access to the covered deck. Separate dining room with access to the backyard deck which overlooks the pool. Main floor primary suite offers a spacious walk-in closet with built-in organizers. The spa-inspired 5-peice ensuite featuring tile/glass walk-in shower, soaker tub, in-floor heating and wall-to-wall vanity and is the ideal retreat for unwinding. The lower-level offers a spacious family room, den/office & additional bedroom with direct walk-out access to the resort like, level backyard with approximately 12 x 40 pool. Inviting lounging area around the pool! 4 car garage (Tandem Bay) with pull through access to the backyard and additional parking in the front! Backing onto green space the backyard offers exceptional privacy. Located near multiple parks, prized wineries, schools, dining and much more. (id:27818)
Unison Jane Hoffman Realty
7870 Tronson Road
Vernon, British Columbia
Timeless architect designed and custom built lakeshore home on the shore of Okanagan Lake. Desirable southern exposure with stunning views and vistas. Over 83 feet of lakefront and .38 acre lot. Pile driven dock that is boat lift ready. Terrific flat lawn area and an abundance of decks and outside sitting and dinning / relaxing areas. 2500+ sq ft home features, 4 bedrooms, 3 baths, upper level master, vaulted ceiling, wood burning fireplace, lower level recreation / TV room, great outdoor areas and lots more. Same owners for almost 40 years and time to let someone else enjoy. Great year round residence or summer retreat. Easy to view. (id:27818)
RE/MAX Vernon
201 Kildonan Avenue Unit# 4
Enderby, British Columbia
Rare offer! One of only two homes in this complex that offers a full daylight basement so you have a true opportunity to expand your living space. The duplex style home means you only share one wall so you have lots of natural light from all the windows on 3 sides. The kitchen offers oak cabinets, a huge fridge, a pantry cupboard, lots of counter space and a cozy breakfast nook for your morning coffee. The formal living/dining area features plenty of room for family gatherings and a set of sliding doors to the covered patio. The main floor has a bedroom and full bath before heading down the hallway to the spacious master bedroom that comes complete with a full ensuite and a walk-in closet. Laundry is also conveniently located on the main floor. Downstairs is a partially finished full basement with 3 large window wells so you can easily add in another bedroom plus a rec room and still have a large storage area. The private backyard is south facing with garden boxes, new vinyl fencing and nobody right behind you! Riviera Villas is located close to all shopping & restaurants across the street from a park with easy access to the Enderby River walk for a leisurely stroll. Come take a look! (id:27818)
Royal LePage Downtown Realty
173 St Paul
Kamloops, British Columbia
FABULOUS home overlooking the Farmer's Market in this cozy West End character home. Very close to all downtown amenities and businesses. Gorgeous main floor kitchen with heated tile floors and a nice skylight. Master bedroom is also located on the main floor and has a quaint 3 pc ensuite bathroom. The one-bedroom in-law suite upstairs is currently used as an Air B&B and has its own private entrance. Downstairs is a large bedroom with a 3-piece bathroom and separate entrance. Newer wooden windows throughout, fir wood floors, a newer roof, and two fabulous decks overlooking downtown. Two parking spots are available, and is ideal for a professional or a smaller family with 3 bedrooms if you don't want to rent the suite. Easy to show on short notice. Call L/B (id:27818)
Royal LePage Kamloops Realty (Seymour St)
6189 Bella Vista Road
Vernon, British Columbia
Welcome to Country living in the city with this beautifully updated 5-bed, 2.5-bath Rancher style home, perfectly situated on over half an acre of land, offering an unobstructed panoramic view. This 3500 sq ft home greets you with a new double attached car port with an attached enclosed shop, and no maintenance composite deck overlooking the beautiful valley views that surround the property. The country style finishings on the main floor has been designed perfectly to accent the original fireplace in the Livingroom and makes it easy to entertain with the massive peek through window with bar seating looking into the open kitchen that features a stunning island accent piece with a private dining area for formal dinners. Off the dining room you can enjoy a fully covered deck area overlooking the well-maintained yard that is fully landscaped and kept private from the mature trees surrounding it. The left wing of the house boasts 3 beds, a large bath with double sinks and two linen closets, and an extra storage room. the upstairs also has a mudroom with laundry, 2 pc bathroom, extra storage area and an entrance into the car port and back yard. Downstairs you will find an in-law suite with a full kitchen, 4 pc bathroom, 2 over-sized bedrooms and spacious living area. Other features of this home include detached toy shed, extra parking pad off the main driveway, new high efficiancy gas boiler system with wall AC units, newer windows & doors, roof, HWT, septic tank and so much more! (id:27818)
Coldwell Banker Executives Realty
7620 3a Highway
Balfour, British Columbia
Discover this inviting 4 bedroom, 3 bathroom waterfront home blending comfort with stunning natural beauty situated on 1.23 acres with approximately 100 feet of beachfront! The spacious living room features floor-to-ceiling windows that offer panoramic lake views and 12' ceilings. Each bedroom provides beautiful lake and mountain vistas. The partly covered lakeside upper deck provides breathtaking views. Enjoy direct water access with a large cement boat ramp to launch your watercraft and tie up to your personal dock. The home includes air conditioning for hot summer days and the heat pump provides extra warmth in winter. Underground sprinklers, a detached garage complete with a small inside workshop, 2 tool sheds and a 3 bay boat/trailer shed. Recent upgrades include new recessed lighting, dishwasher, washer and dryer. and natural gas stove. New engineered hardwood flooring throughout. The property also boasts apple and plum trees, raspberry bushes, two grape vines and a 15' x 25' vegetable garden. Evenings can be spent by the fire pit overlooking the shoreline. No zoning means that there are endless opportunities with this property! Don't miss this opportunity to own this charming waterfront home. Contact us today to schedule a viewing of this special property. (id:27818)
Coldwell Banker Rosling Real Estate (Nelson)
11938 Oceola Road
Lake Country, British Columbia
This 8.91-acre farm is more than just land, it's a flourishing business in a high-profile location at the intersection of Oceola & Bartell Roads. Extensive frontage and easy access off Oceola Road, a high-traffic route offering excellent visibility for the market. The home benefits from a more private access off Bartell Road. This property enjoys a steady flow of traffic, making it ideal for agricultural entrepreneurs. The well-established farm market features a spacious commercial cooler, ample storage, dedicated parking, and an inviting retail space. The market building was constructed to accommodate a second story if desired. Approx 5.5 acres are cultivated: 3.5 acres cherries, 1.5 acres peaches, and 1 acre diverse market offerings. An additional acre is planted with young cherry trees, while the remaining land provides space for expansion or storage. Benefit from agricultural tax advantages and low water rates. The comfortable home offers views of Wood Lake. The main level features 10’ ceilings, a welcoming foyer, a spacious master suite with an ensuite, 2 additional bedrooms & bathrooms, an office/laundry room, a well-appointed kitchen and family room and a separate living room. An independent upper-level in-law suite includes two bedrooms, vaulted ceilings, and separate driveway and parking area. Connected to city sewer. Seller has received preliminary approval to create 5 sleeping units for agritourism uses. DLC has indicated they could be connected to municipal sewer. (id:27818)
RE/MAX Kelowna
11938 Oceola Road
Lake Country, British Columbia
This 8.91-acre farm is more than just land, it's a flourishing business in a high-profile location at the intersection of Oceola & Bartell Roads. Extensive frontage and easy access off Oceola Road, a high-traffic route offering excellent visibility for the market. The home benefits from a more private access off Bartell Road. This property enjoys a steady flow of traffic, making it ideal for agricultural entrepreneurs. The well-established farm market features a spacious commercial cooler, ample storage, dedicated parking, and an inviting retail space. The market building was constructed to accommodate a second story if desired. Approx 5.5 acres are cultivated: 3.5 acres cherries, 1.5 acres peaches, and 1 acre diverse market offerings. An additional acre is planted with young cherry trees, while the remaining land provides space for expansion or storage. Benefit from agricultural tax advantages and low water rates. The comfortable home offers views of Wood Lake. The main level features 10’ ceilings, a welcoming foyer, a spacious master suite with an ensuite, 2 additional bedrooms & bathrooms, an office/laundry room, a well-appointed kitchen and family room and a separate living room. An independent upper-level in-law suite includes two bedrooms, vaulted ceilings, and separate driveway and parking area. Connected to city sewer. Seller has received preliminary approval to create 5 sleeping units for agritourism uses. DLC has indicated they could be connected to municipal sewer. (id:27818)
RE/MAX Kelowna
4200 Spiers Road
Kelowna, British Columbia
2.58-ACRE RARE COUNTRY GEM IN SOUTHEAST KELOWNA. Here’s your chance to own 2.58 acres of flat, usable land in Southeast Kelowna — a rare opportunity to enjoy peaceful country living with the convenience of the city just minutes away. Surrounded by farms and orchards, this property offers open space, fresh air, and plenty of room to grow. Located directly across from South Kelowna Elementary and Centennial Park, it’s a prime spot for families looking for space to spread out and enjoy the rural lifestyle. The property features a cozy 2-bedroom, 1-bath home, giving you the flexibility to move right in, renovate, or build your dream home. Wake up to roosters crowing and soak in the charm of farm life every day. With plenty of space to plant grapes, fruit trees, and/or gardens — and even room for a few horses and chickens — this versatile acreage is ready for your vision. Zoned A2 and located outside the ALR, the property also allows for multiple home and business options, adding extra flexibility and potential for income or extended family living. Experience the beauty and freedom of acreage living, with all the conveniences of Kelowna just down the road.Whether you’re dreaming of a hobby farm, a family estate, or a prime piece of land to build your future, this property is bursting with potential. (id:27818)
Real Broker B.c. Ltd
5036 Sun Rivers Drive
Kamloops, British Columbia
Introducing Ladera, the newest townhome lifestyle experience at Sun Rivers Resort Community. Designed for low-maintenance living, Ladera offers 2-4 bdrm/3-4 bathroom multi-level homes, ranging from approx. 2071-2645sqft, over a variety of layouts. All units are fully finished, including appliances and window coverings. The meticulous design offers bright living spaces with 9ft ceilings, large windows, daylight lower levels, and ample parking. The kitchens include extended height uppers, modern integrated hardware, quartz counters, large islands, and more. Attention to detail is evident from the exquisite ensuites, to the 8' sidelite entry door (most plans), to the expansive outdoor spaces. Every unit is acheiving Step 4 Energy Rating and contains geothermal heating and cooling, ICF foundations, and R/I EV. GST is applicable. *Please note that all photos are of a different staged unit. (id:27818)
Engel & Volkers Kamloops
