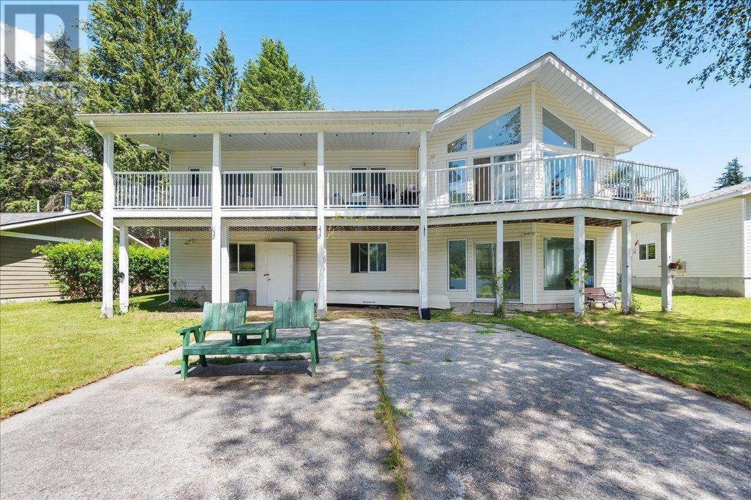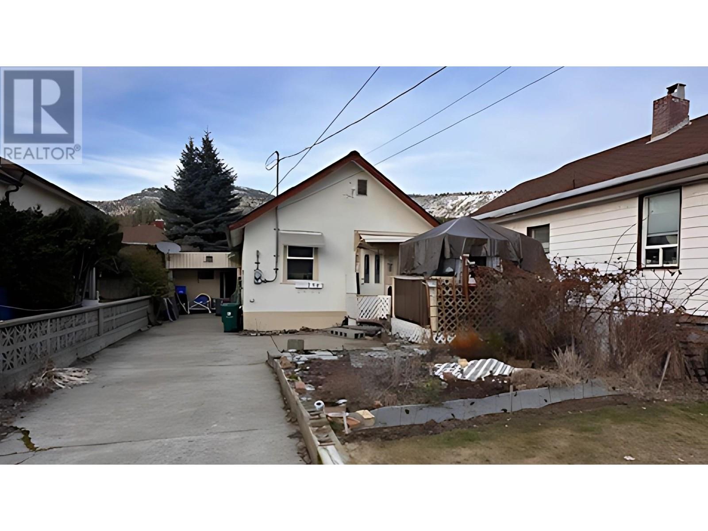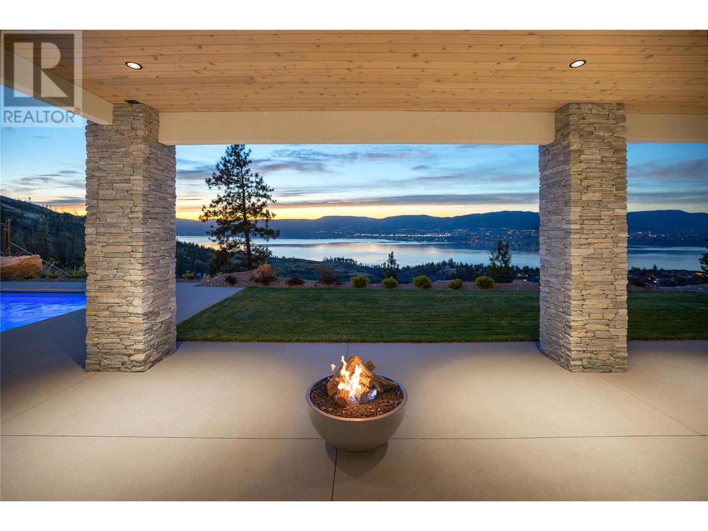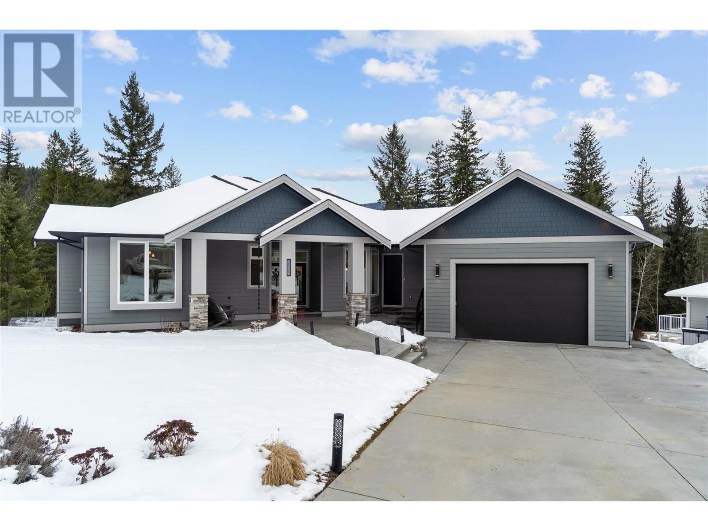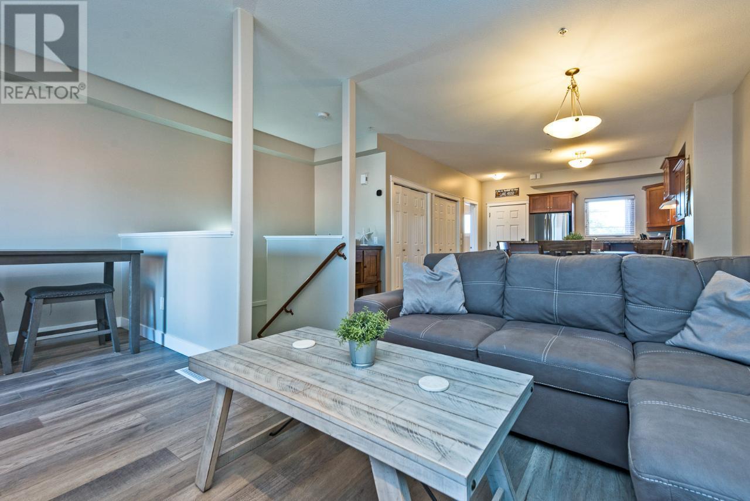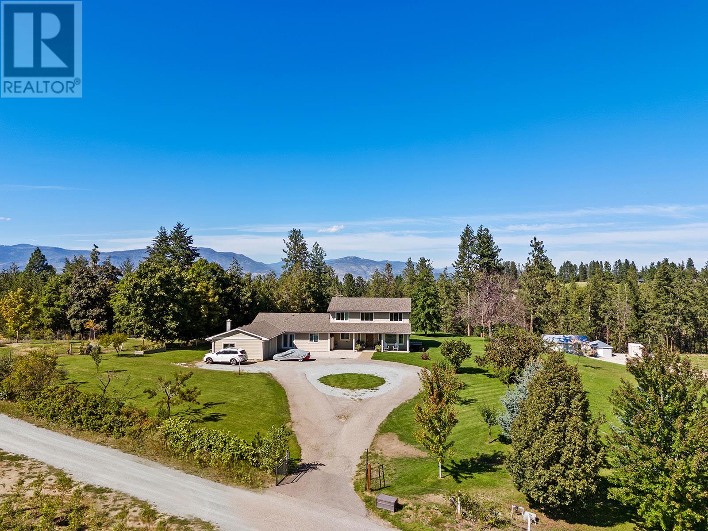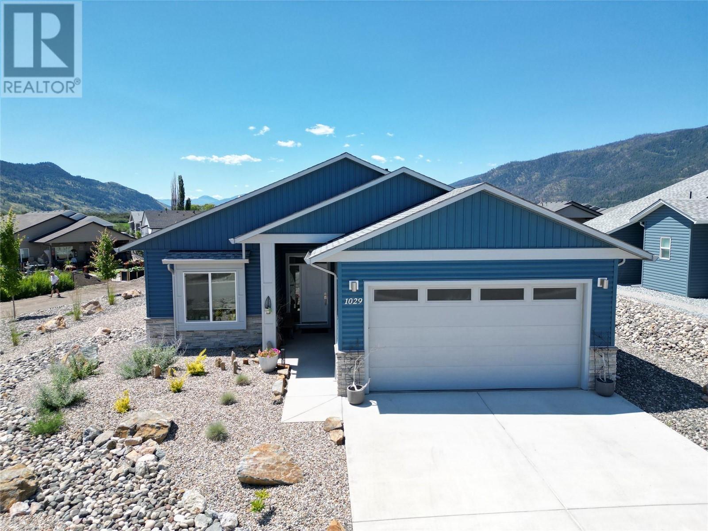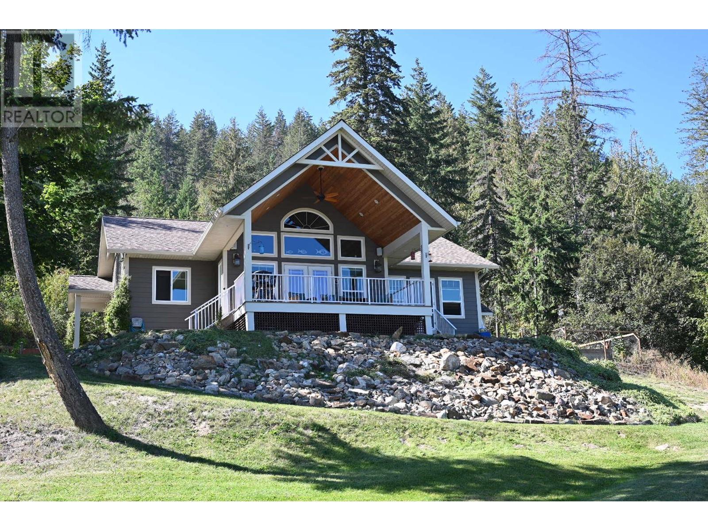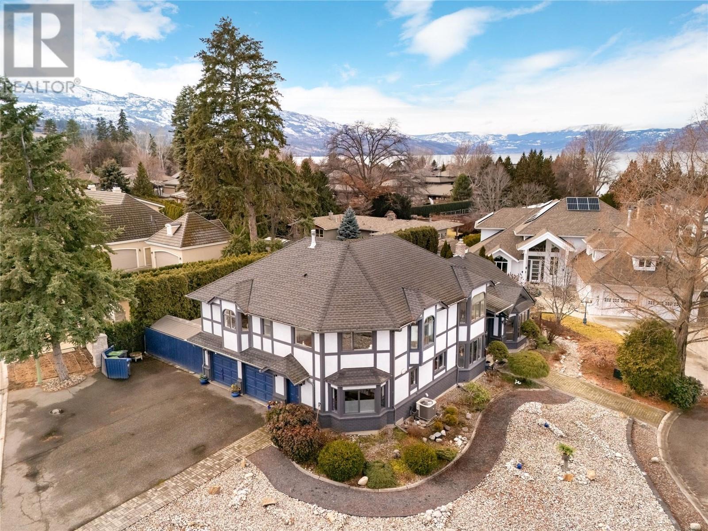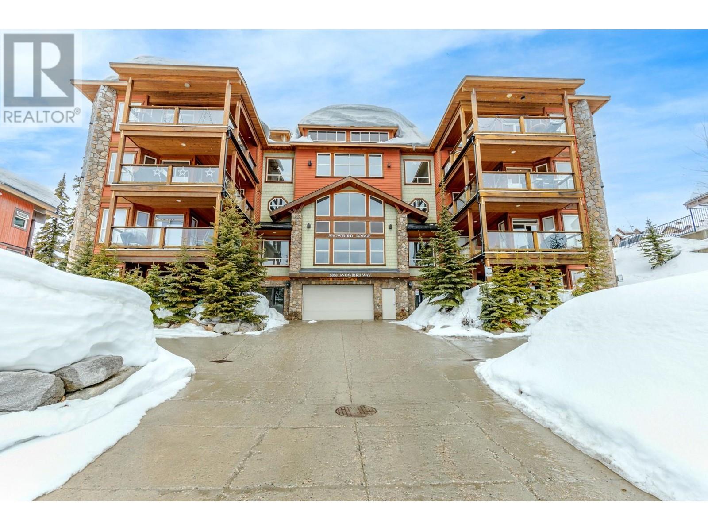7620 3a Highway
Balfour, British Columbia
Discover this inviting 4 bedroom, 3 bathroom waterfront home blending comfort with stunning natural beauty situated on 1.23 acres with approximately 100 feet of beachfront! The spacious living room features floor-to-ceiling windows that offer panoramic lake views and 12' ceilings. Each bedroom provides beautiful lake and mountain vistas. The partly covered lakeside upper deck provides breathtaking views. Enjoy direct water access with a large cement boat ramp to launch your watercraft and tie up to your personal dock. The home includes air conditioning for hot summer days and the heat pump provides extra warmth in winter. Underground sprinklers, a detached garage complete with a small inside workshop, 2 tool sheds and a 3 bay boat/trailer shed. Recent upgrades include new recessed lighting, dishwasher, washer and dryer. and natural gas stove. New engineered hardwood flooring throughout. The property also boasts apple and plum trees, raspberry bushes, two grape vines and a 15' x 25' vegetable garden. Evenings can be spent by the fire pit overlooking the shoreline. No zoning means that there are endless opportunities with this property! Don't miss this opportunity to own this charming waterfront home. Contact us today to schedule a viewing of this special property. (id:27818)
Coldwell Banker Rosling Real Estate (Nelson)
1863 Third Avenue
Trail, British Columbia
Charming & Cozy Bungalow! Welcome to this delightful, move-in ready bungalow nestled in a quiet neighborhood, offering the perfect combination of comfort and convenience. This charming home features 2 cozy bedrooms, 1 full bathroom on the main, and an inviting open-plan living space that maximizes floor space. Welcome to this cozy and inviting bungalow, perfectly situated in a peaceful neighborhood. This charming home boasts a spacious front yard, offering plenty of curb appeal and outdoor space to enjoy. The cozy interior features small, yet functional bedrooms, ideal for a variety of living arrangements or a great opportunity to customize to your personal style. ****New AC 2024, New furnace 2019, New roof 2019, New flooring 2024 ***** Whether you're downsizing, looking for a first home, or seeking a property with potential, this bungalow is a wonderful choice. With its comfortable living spaces, lovely yard, and practical layout, it’s a must-see for anyone searching for a home with endless possibilities. Located close to schools, parks, and shopping, this bungalow is perfect for someone looking for a low-maintenance lifestyle without sacrificing location or charm. Whether you’re a first-time homebuyer or someone looking to downsize, this home offers incredible value! Don’t miss out on the opportunity to make this cozy bungalow your own. Schedule your showing today! (id:27818)
Century 21 Assurance Realty Ltd.
5650 The Edge Place Unit# 110
Kelowna, British Columbia
Brand new and situated on a rare 0.44-acre property, this thoughtfully designed home boasts exceptional attention to detail and an outdoor oasis with a pool. Perched in an exclusive, gated community, which offers both privacy and security for peace of mind. Enjoy some of the most breathtaking views the city has to offer. Built by local builder Lakehouse Custom Homes for an elevated lifestyle offering seamless indoor-outdoor living. The gourmet kitchen features top-tier appliances & artisanal cabinetry, complemented by a fully equipped butler's pantry. The primary suite exudes opulence, featuring plush herringbone rug, panoramic views & a spa inspired ensuite alongside a spacious wardrobe. Ascend to a versatile loft area & ensuite bedroom offering flexibility. Descending the open staircase reveals a sprawling family room complete with a refined wet bar & wine room. 2 additional bedrooms, along with a multi-functional recreation space, cater to various lifestyle needs, whether it's a home gym, or golf simulation haven. Embrace the Okanagan summer by the sparkling pool, expansive patio & meticulously landscaped grounds. With a 3-car garage, ample driveway & additional parking, this residence epitomizes luxury. Crafted with the finest materials & meticulous attention to detail, this home embodies timeless architecture, marrying functionality with unparalleled grandeur. (id:27818)
RE/MAX Kelowna - Stone Sisters
2538 Valley Place
Blind Bay, British Columbia
This Custom Built Dream Home boasts modern elegance & luxurious features, 12’ Vaulted ceilings, hickory built-ins, 6’ gas fireplace, large windows, doors to covered private balcony. The chef's culinary haven is equipped with Whirlpool Professional Series appliances – 6 burner, wifi dual fuel cooking range, built-in wall oven & convection microwave, Bosch dishwasher & farmhouse sink & a 6’ eat up island. The Primary suite features a spacious 5-pc ensuite w 59” free standing soaker tub, double vanities, glass custom tile shower leads to 65 sq ft walk in closet. A seamless glass railing, u shaped 4’ wide staircase leads to another 1800 sq ft living space in the walk out lower level completed with a magnificent multi purpose entertainment room, 2 large bedrooms. An oversized 13’ high dble car garage leads to wonderful pantry & bright laundry vestibule adjoining the kitchen, finishes this custom home to perfection. Outdoor enthusiasts will appreciate the upper-level covered fully private balcony overlooking abundant serene nature views, peaking thru to Loftus lake. Modern conveniences abound, custom electric roller shades, engineered hardwood, slate flooring, Quality assurance is provided with full home warranty. Built to the highest standards & customized for comfort, offering over 3600 sq. ft. of thoughtfully designed living space, ensures ample room for families & entertaining alike. Don't miss the opportunity to make this exceptional home yours – a dream come true! (id:27818)
Century 21 Assurance Realty Ltd.
4300 44th Avenue Unit# 103
Osoyoos, British Columbia
ALL NEW CT4 ZONING-RESORT COMMERCIAL -This exceptional two-level townhouse ""Lakeshore Villas"" offers a rare opportunity with short-term rental potential, earning $350+ per night or reside full time! One of the few units with a private dock, this property combines luxury, location, and income potential . Boasting a spacious 3-bedroom, 2.5-bathroom layout, the home features an open-concept design with a chef’s kitchen complete with granite countertops, a generous dining area, and a cozy living room perfect for entertaining or unwinding. The master suite is a private retreat, offering a 3-piece en-suite bathroom and a patio to enjoy tranquil views. The lower level provides two additional bedrooms and a 4-piece guest bathroom, making this home ideal for family stays or hosting guests. Step outside to the large deck, where you can soak in stunning lake views, or relax on the private patio off the master suite. Fully furnished and turn-key ready, this home is perfect as a permanent residence, a recreational getaway, or a high-earning rental property. Residents of the complex enjoy a wealth of amenities, including private waterfront access, a boat dock, pool, hot tub, and an exercise room. Ideally located just steps from Osoyoos Lake, close to the town’s shops, golf courses, and recreational activities, this townhouse is the ultimate blend of luxury and convenience. Whether you’re looking for a stylish getaway or an income-generating investment, this property checks all the boxes! (id:27818)
RE/MAX Realty Solutions
2378 Saucier Road
Kelowna, British Columbia
Nestled in the sought-after community of Southeast Kelowna, this stunning 4.37-acre gated estate offers an unparalleled combination of luxury and tranquility. Perfect for families or those seeking a serene retreat, this updated property features a spacious 4-bedroom single-family home and a detached studio dwelling that provides opportunity for passive income or guest accommodations. With substantial renovations throughout, the home exudes quality and sophistication, with high-end finishings, modern upgrades, and thoughtful design. The main floor master suite offers direct patio access, an ensuite bathroom, walk-in closet, and a private attached den. The upper-level master suite offers an expansive 6-piece ensuite bathroom as well. Many details have been considered throughout, with newer high-efficiency systems, including a gas furnace, hot water tank, heat pump, and upgraded electrical, plumbing, and insulation. Step outside and immerse yourself in the estate’s natural beauty. The expansive yard features newly updated 20' x 40' in-ground pool with tanning deck, perfect for entertaining or relaxing on hot summer days, surrounded by lush landscaping, assorted fruit trees, and peaceful, tranquil views. The partially fenced property also includes some underground irrigation for easy maintenance. Bordered by a scenic wooded ravine, this estate offers a rare blend of rural charm and modern luxury, providing an exceptional lifestyle in one of Kelowna’s most desirable areas. (id:27818)
Macdonald Realty Interior
1029 10th Avenue
Vernon, British Columbia
Welcome to 1029 10th Avenue, located in the desirable and friendly community of Desert Cove! This stunning property, situated on a large corner lot, offers everything you need for comfortable, modern living. Enjoy the benefits of a low-maintenance yard, featuring a fully xeriscaped design with an efficient irrigation system, making upkeep a breeze. The cozy, private courtyard provides a serene escape for relaxation and entertainment. Inside, the home offers breathtaking 180-degree views of the surrounding hillsides, allowing you to take in the natural beauty from the comfort of your living space. The large, partially covered concrete patio is perfect for outdoor living, equipped with an Infratech heater that allows for three-season enjoyment. At just three years old, this home has received $30,000 in added improvements, ensuring it is move-in ready with all the modern conveniences you could desire. Additionally, the 8' partially finished basement includes an entertainment area and ample storage, offering versatile space to meet your needs. This home provides access to a wealth of community amenities and activities. Desert Cove Community has a lot to offer, including a swimming pool, hot tub, library, exercise room, sewing room, and more fun activities you can choose to enjoy and maintain an active lifestyle. Contact your agent today to schedule a viewing and experience this beautiful home for yourself! (id:27818)
Coldwell Banker Executives Realty
2447 Bradley Drive Lot# 2
Armstrong, British Columbia
Step into the world of refined living at Rosemont, a distinguished community by Wesmont Homes in Armstrong, BC. Inspired by a Belgium Farmhouse aesthetic, this stunning single-family home includes a master-on-the-main layout that offers an exquisite master suite, a second bedroom, and a versatile den, all thoughtfully arranged on the same level. The open-concept main floor is crafted for modern entertaining, centering around a gourmet kitchen outfitted with state-of-the-art stainless steel appliances, refined shaker cabinetry paired with quartz countertops, a generous island, and sleek black fixtures. The inviting great room, with its high ceiling, highlights a modern gas fireplace that sets the stage for sophisticated comfort. The unfinished basement offers limitless opportunities to enhance your home’s functionality. Step outside to a beautifully maintained, fully fenced yard with patio and lush green grass—perfect for both intimate gatherings and spontaneous outdoor entertaining. Armstrong offers excellent schools, picturesque parks, an enjoyable 9-hole golf course & restaurant just steps from your door. Rosemont invites you to make a fresh start. Move right into this built masterpiece or let Wesmont Homes bring your custom vision to life. (id:27818)
Real Broker B.c. Ltd
414 Gunter-Ellison Road
Enderby, British Columbia
This craftsman-built Rancher on the Enderby outskirt looks like a dream! The spanning views of the majestic Enderby cliffs & surrounding vistas are simply breathtaking! This location adds privacy and backs onto crown land with nature trails to nearby proximity to Twin Lakes & Gardom Lake. The artesian well is gravity fed and ensures plenty of flow with a documented water supply of 7 G.P.M. The detached shop features 100 amp service and has a single car garage. There's plenty of parking for equipment and toys. Inside, the open-concept living area boasts towering knotted fir ceilings, floor to ceiling windows to capture the stunning views. A mason wood-burning fireplace adds a cozy touch that's perfect for those chilly evenings. The kitchen is like a chef's dream with knotty Alder cabinetry, a custom-built pantry, soft-close drawers, and a granite sink overlooking the backyard. The spacious primary bedroom sports a spa-like ensuite featuring a massive walk-in shower with rain head, heated ceramic floors and a walk-in closet. The basement/crawlspace has 6' ceilings a features a 3rd bedroom & finished bonus flex space including a bathroom. An exterior basement door gives easy storage access. Ceiling mounted speakers connected to a custom componentry system adds ambiance for entertaining or just sitting back on the sundeck enjoying the vistas. No carbon tax on the efficient electric furnace! Only a 30-minute drive to Mara Lake, Shuswap Lake, Salmon Arm, and Vernon. A must see! (id:27818)
Century 21 Assurance Realty Ltd
437 Duke Court
Kelowna, British Columbia
Lower Mission Pearl! Proud to present this great classic family home, located at the end of Knowles Rd, just steps from the lake. Situated on a large corner lot in a desirable quiet cul-de-sac. This Tudor style property has it all, spacious open concept living, a pool sized backyard and a location that can’t be beat! Vaulted ceilings with skylights and a floorplan that flows with ease. The liv room areas have hardwood flooring and are divided by a gorgeous double sided f/p that give the rooms a cozy yet open separation. The home offers a separate dining room (or could be 5th bedroom), as well as an office, laundry room, powder room and a bright oversized mudroom with entrance to the side of the house. The spacious kitchen offers stainless steel appliances, granite island with barstool seating, and a walk-in pantry. French doors to a beautiful cobblestone patio, perfect for entertaining along with the fully fenced backyard and ample green space ~ lots of privacy! The grand staircase leads you up to the huge primary bedroom, with 4-piece ensuite & walk in closet, plus 3 additional spacious & bright bedrooms and bathroom. New furnace and A/C 2021, new gutters with leaf guards 2022, new attic insulation 2024. Double garage plus RV/boat parking. It’s all about location... and it doesn’t get much better than this one in the Lower Mission! A short walk to Sarsons Beach, coffee shops and stores. Plus, you’re in one of Kelowna’s highest rated school catchments. (id:27818)
Royal LePage Kelowna
6525 Southwind Road
Vernon, British Columbia
Welcome to your dream home in the highly sought after Bella Vista. Ideal home for the growing family. A beautifully renovated, move-in-ready family retreat with breathtaking valley and lake views. From the moment you step inside, you'll appreciate the authentic hardwood flooring, estate style finishes, and thoughtful upgrades throughout. The newer open concept kitchen is a showstopper, featuring quartz countertops, a massive island, custom cabinetry, and high end stainless steel appliances, all designed to create a bright and functional space. The spacious dining area is flooded with natural light, while the living room and expansive front deck offer panoramic views perfect for relaxing or entertaining. Easy backyard access to your private backyard oasis, where you'll find a spacious deck, a pool and multiple areas for seating/fire pit, a storage shed, and plenty of lawn space for kids and pets all backing onto the Grey Canal walking and biking trails. Pre wired for a Hot Tub! Downstairs, the fun continues with a fully wired, A/V-integrated Home Theater room, an additional bedroom, home office, and a stylish new bathroom with a walk in shower. With an attached garage, RV/boat parking, and a prime location within the catchment for Okanagan Landing Elementary, this home truly has it all. Plus, you're just minutes from shopping, parks, and the lake, making it the perfect place to call home. Don't miss your chance schedule your private viewing today! (id:27818)
Coldwell Banker Executives Realty
5050 Snowbird Way Unit# 405
Big White, British Columbia
Welcome to this exceptional top-floor residence in the highly sought-after Snowbird Lodge, offering breathtaking views and premium amenities. Spanning over 1,600 sq. ft., this expansive three-bedroom, two-bathroom condo is designed for ultimate comfort and style. Step inside to discover high-end finishes throughout, including rich hardwood flooring, heated slate tile, and elegant granite countertops. The open-concept living space is perfect for entertaining, featuring a cozy gas fireplace and seamless access to a private deck with a hot tub, where you can unwind while taking in the serene mountain landscape. After an exhilarating day on the slopes, relax in the luxurious steam shower in the primary ensuite, designed to soothe and rejuvenate. The well-appointed kitchen is both functional and stylish, making it easy to prepare meals for family and friends. Snowbird Lodge offers an array of convenient amenities, including secure underground parking, an elevator, a games room, dedicated ski storage, and a well-managed strata with no rental restrictions—a perfect investment or personal retreat. Located in vibrant Happy Valley, you're just steps from the day lodge, gondola, skating rink, tubing park, and more. Whether you're an avid skier, snowboarder, or someone who simply loves the mountain lifestyle, this property is your gateway to year-round adventure. Live where you play—this showstopping condo is the ultimate mountain escape! (id:27818)
Sotheby's International Realty Canada
