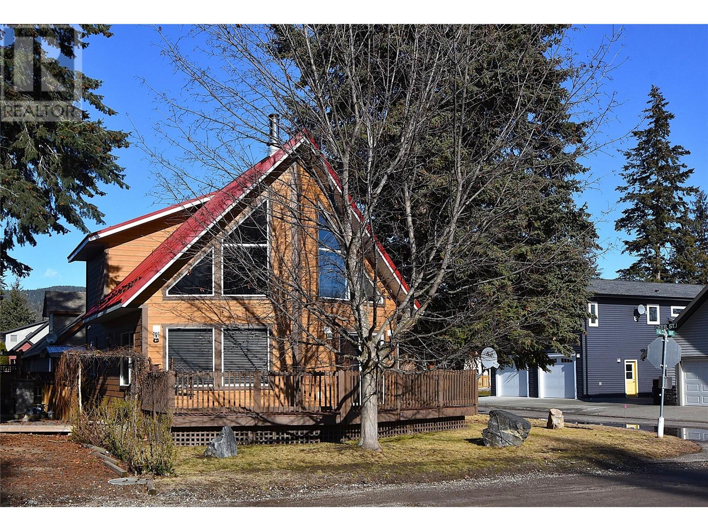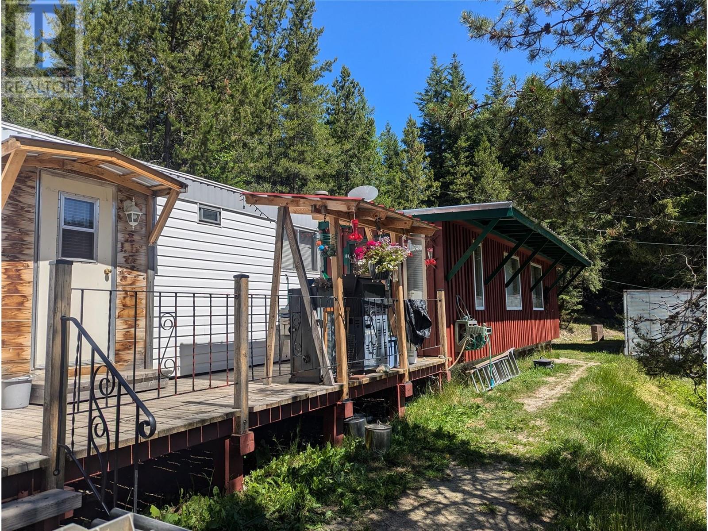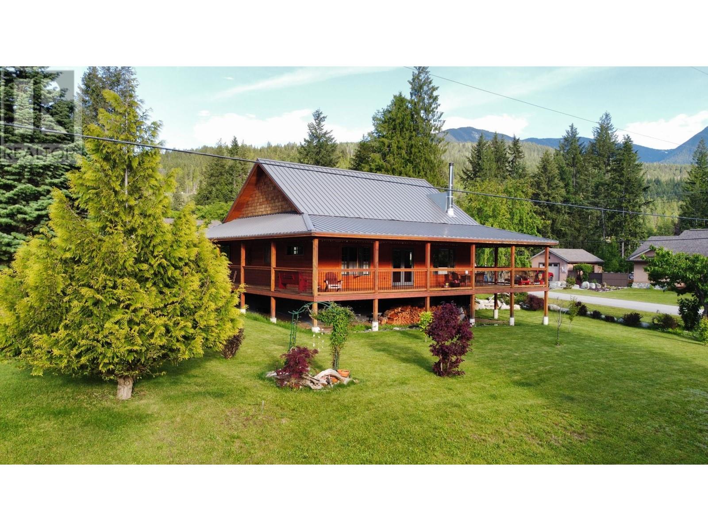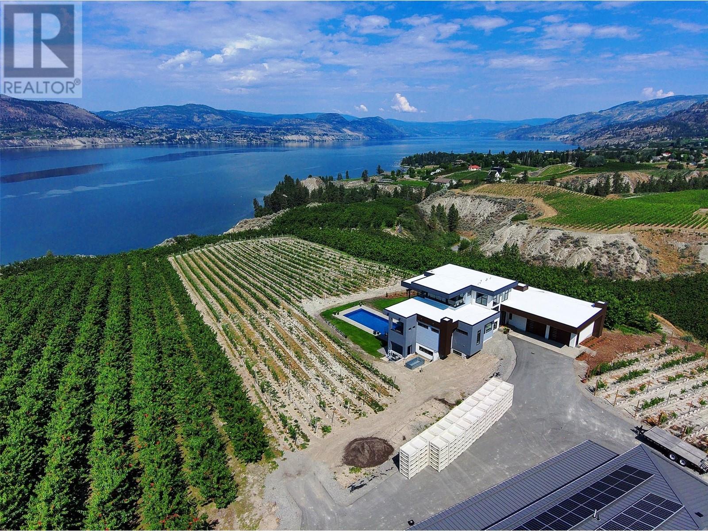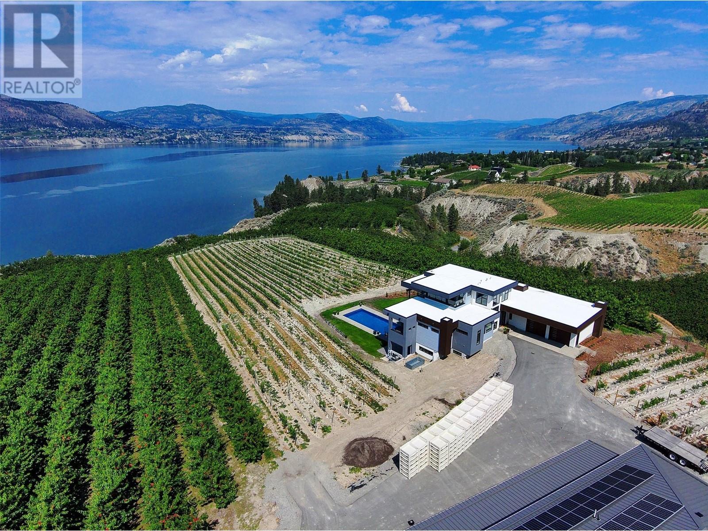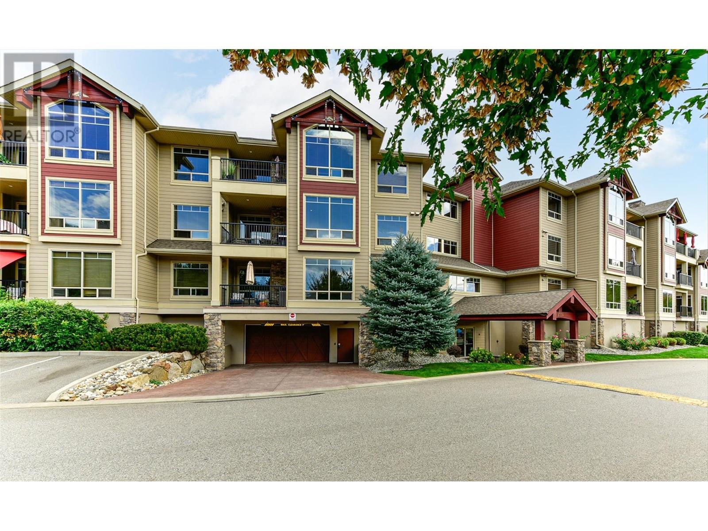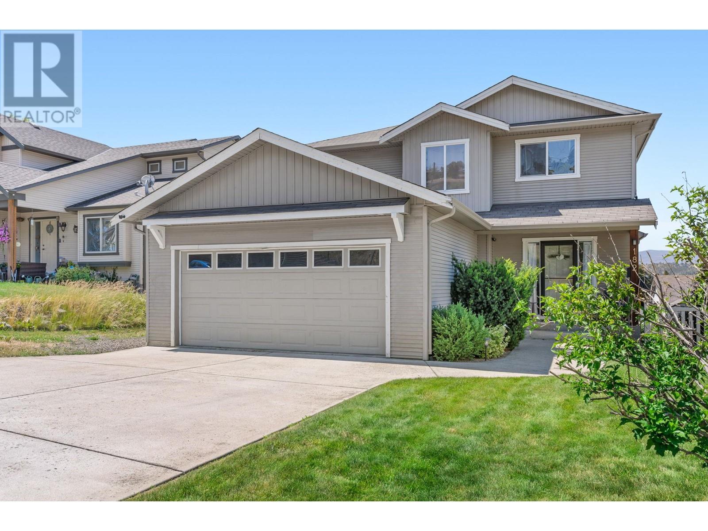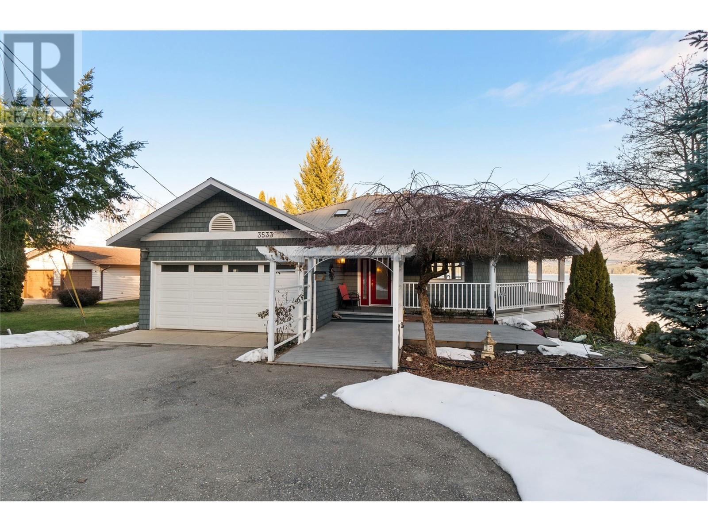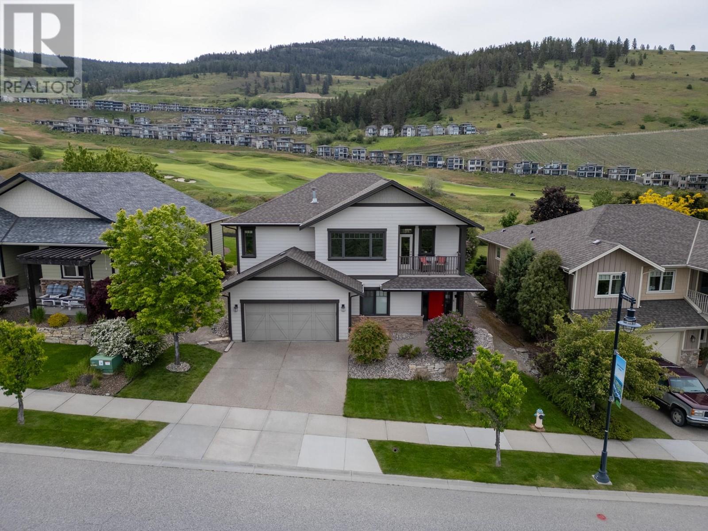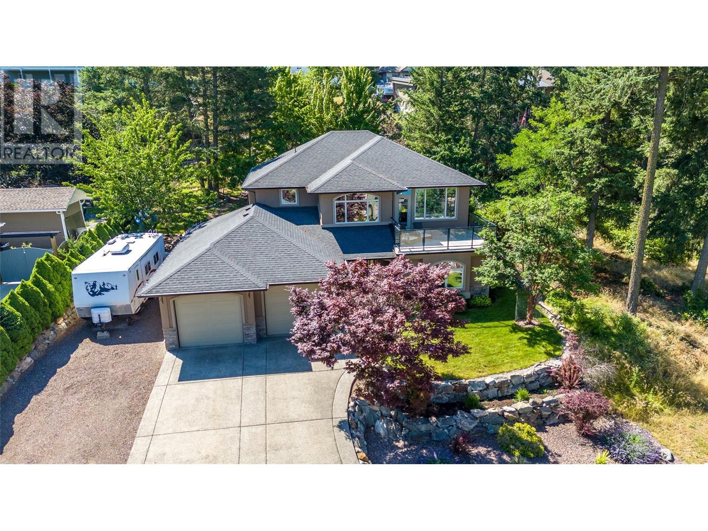239 Falcon Avenue
Vernon, British Columbia
Welcome to 239 Falcon Avenue in Parker Cove, a charming A-frame home situated on a flat lot just minutes from the beach. The main living area features an open-plan design with soaring ceilings and an abundance of natural light, thanks to large windows and easy-to-maintain hardwood flooring. The kitchen boasts beautiful wood cabinetry and stainless steel appliances, while the adjacent dining area opens to a spacious wraparound deck, perfect for outdoor entertaining. A cozy wood fireplace enhances the living room, adding warmth and character to the space. On the main floor, you'll find a bedroom, a two-piece bath, and a convenient laundry area. Upstairs, a versatile loft area offers the ideal space for a home office, along with the primary bedroom, a second bedroom, and a full four-piece bathroom. The home also features a partial basement, housing the utilities and offering generous storage space. Additional highlights include a durable metal roof, a large deck, a storage shed, underground sprinklers, and 200-amp service. There's even room to park a small boat or RV. The lease for this property is PAID IN FULL until January 2043. Residents of Parker Cove enjoy shared access to over 2,000 feet of prime Okanagan lakefront, complete with a private boat launch. (id:27818)
RE/MAX Vernon
7160 China Valley Road
Chase, British Columbia
This remarkable property features 7 fully fenced acres with a serviced mobile home, allowing you to enjoy country living while you plan your ideal residence on the adjoining 33 acres, which includes a pre-cleared building site. Additionally, you'll find a charming 16 x 20 log barn, a spacious wood shop, and other amenities to enhance our life in this peaceful haven. Conveniently located along a school bus route, this property is just 20 minutes from Falkland, 55 minutes from Vernon, and an hour from Kamloops. Quick possession is available! For more details and to explore this fantastic opportunity, contact us today. Let's start the conversation! (id:27818)
Riley & Associates Realty Ltd.
502 Turner Street
Silverton, British Columbia
A newer custom home on a large lot in a quiet part of town near Silverton Creek and a beautiful view of Slocan Lake and the Valhallas. One block to a ""private"" beach and boat launch is nearby as well. The home has over 1400 sqft of continuous veranda with 2 sets of French doors leading to it. Inside is an open feel 2-bedroom layout with 2 baths. relaxing 6ft tub and ample closets. Vaulted spacious, one level, living space with Blaze King free standing woodstove to add to the Kootenay charm. Custom solid maple kitchen cabinets. Oil-rubbed bronze pulls and crystal knobs. Top of the line cabinets built by a local. Custom-made floating shelves on either side of the deep farm style kitchen sink. Kitchen Island. All included appliances are of high quality. The wood decking, exterior trim and interior is all locally sourced material through Harrop-Proctor. Mature cherry trees, One-apple tree, One pear tree, One Mountain Ash, One Maple. Lilacs and privacy hedges. Fruit trees have been professionally pruned annually. Ply-Gem windows and doors. All windows are clad for weather protection. All interior trim is locally sourced, and baseboards are ready to go for new flooring. In-Floor Heat. Hydronic Boiler. 4 zones and Life Cycle HRV system. Add in Westform standing seam metal roofing. Furnishings are negotiable outside of a Contract of Purchase and Sale. (id:27818)
Coldwell Banker Rosling Real Estate (Nelson)
2805 Aikins Loop
Naramata, British Columbia
2805 Aikins Loop is a breathtaking 25-acre property offering spectacular lake views from every angle. Planted with thriving grapes and cherries, this estate features a highly efficient, solar-powered home and a massive detached shop. Positioned west-facing towards Okanagan Lake and Summerland, the property is fully irrigated, highly productive, and thoughtfully sloped for optimal drainage. The 4,200 sq. ft., 4-bed/ 4-bath home was meticulously designed for comfort, efficiency, and to maximize the stunning views. Hidden features include a 16.26 KW solar array, gas boiler radiant floor heating for both the home and workshop, a Washlet toilet, upstairs and downstairs laundry, a discreet butler’s pantry, and sleek translucent glass railings inside and out. The completely private pool and BBQ area features a stamped concrete patio, an outdoor shower, green space, and a rough-in for a custom outdoor kitchen built to your specifications. This home boasts four incredible balconies, including a roof deck, hot tub deck, BBQ deck, and the main kitchen deck—each providing breathtaking views. The detached 70’x44’ shop is built for versatility, with 40% featuring heated concrete flooring, ideal for vehicle lifts and toys, while the remaining 60% is designed for farm equipment storage and worker facilities, including a washroom. A covered area on the side of the shop provides a designated space for staff, complete with two natural gas BBQ areas. (Duplicate listing MLS 10335928 Farm) (id:27818)
Royal LePage Locations West
2805 Aikins Loop
Naramata, British Columbia
2805 Aikins Loop is a breathtaking 25-acre property offering spectacular lake views from every angle. Planted with thriving grapes and cherries, this estate features a highly efficient, solar-powered home and a massive detached shop. Positioned west-facing towards Okanagan Lake and Summerland, the property is fully irrigated, highly productive, and thoughtfully sloped for optimal drainage. The 4,200 sq. ft., 4-bed/ 4-bath home was meticulously designed for comfort, efficiency, and to maximize the stunning views. Hidden features include a 16.26 KW solar array, gas boiler radiant floor heating for both the home and workshop, a Washlet toilet, upstairs and downstairs laundry, a discreet butler’s pantry, and sleek translucent glass railings inside and out. The completely private pool and BBQ area features a stamped concrete patio, an outdoor shower, green space, and a rough-in for a custom outdoor kitchen built to your specifications. This home boasts four incredible balconies, including a roof deck, hot tub deck, BBQ deck, and the main kitchen deck—each providing breathtaking views. The detached 70’x44’ shop is built for versatility, with 40% featuring heated concrete flooring, ideal for vehicle lifts and toys, while the remaining 60% is designed for farm equipment storage and worker facilities, including a washroom. A covered area on the side of the shop provides a designated space for staff, complete with two natural gas BBQ areas. (Duplicate listing MLS 10334507 Residential) (id:27818)
Royal LePage Locations West
2770 Auburn Road Unit# 201
West Kelowna, British Columbia
Welcome to this beautiful 2 bed / 2 bath condo in the sought-after Terravita community, offering stunning views of Shannon Lake Golf Course. This bright, move-in-ready home has been thoughtfully updated with new hardwood flooring and carpets, a fresh coat of paint throughout, and a newer fridge and furnace. The interior features hardwood flooring, granite tile countertops, a convenient eating bar, stainless steel appliances, an electric fireplace, and air conditioning. The spacious master bedroom includes a luxurious ensuite with dual sinks, under-cabinet lighting, and heated tile flooring. Enjoy the added benefits of a covered deck, one underground parking stall, and a storage unit. Ideally situated close to Shannon Lake Golf Course, walking trails, and just minutes from all major amenities, this condo offers the ideal blend of comfort, style, and convenience. Don’t miss your chance to call this stunning property home! Furniture package available ~ move in ready! Quick Possession available!! (id:27818)
RE/MAX Kelowna
182 Poonian Court
Kelowna, British Columbia
Welcome to 182 Poonian , and this lovely, well-cared for home. Situated on a quiet cul-de-sac , it is walking distance to schools, bus stop, parks, the ""Y"" and more, plus a short drive to grocery, golf and all amenities. With 5 bedrooms and 4 bathrooms there is plenty of space for the whole family, and the large backyard has been beautifully landscaped and could easily accommodate a fabulous pool ! The bright open concept kitchen and living space make it great for entertaining, and has access to the patio with beautiful views. Recent updates include Furnace (2024) HW Tank (2024) A/C (2021) and all appliances with the last 4 years . There is nothing to do here but move in ! (id:27818)
RE/MAX Kelowna
3533 Eagle Bay Road
Blind Bay, British Columbia
Welcome to your breathtaking lakefront retreat in Blind Bay! This stunning property offers 80 feet of pristine shoreline and a private dock, perfect for soaking in the beauty of the lake. The 3-bedroom, 3-bathroom home features an open-concept design with expansive windows that capture the incredible views. The beautifully updated kitchen boasts an island and modern finishes, flowing seamlessly into the spacious living and dining areas. A wrap-around deck provides the ideal space for entertaining or simply relaxing in nature. The main floor offers ultimate convenience with a master suite complete with an ensuite, a second bedroom or office, and a laundry room. Downstairs, the walkout basement features a cozy family room, a third bedroom, a bathroom, and a workshop. Recent updates to flooring and appliances add style and comfort. For car enthusiasts and hobbyists, the double garage and extra parking—including space for an RV—ensure ample room for all your needs. Combining luxury, comfort, and the serenity of lakeside living, this property is an absolute gem! (id:27818)
Royal LePage Access Real Estate
7990 Victoria Road S
Summerland, British Columbia
Charming Family Home in Summerland! This welcoming split-level home offers a bright and spacious layout, perfect for families. The main level features a large living and dining area with big windows for natural light, leading into a functional kitchen with access to a covered deck—an ideal spot to relax and watch the KVR steam train pass by. A cozy family room with a gas fireplace, a mudroom, bathroom and laundry room complete this area. Upstairs, you'll find three bedrooms, including a primary suite with an ensuite, a full bathroom and a lovely sitting area with a skylight—perfect for you and your plants. The full unfinished basement provides excellent storage and flexible space for future use. Situated on a generous lot, this home boasts a private backyard with raised garden beds, a double garage, and ample open parking for RV's, cars and toys. In additional to cosmetic updates through the home additional key updates include a new roof (2020), hot water tank (2022), regular HVAC servicing and septic pumped (Feb 2024). Don't miss out on this complete package—book your showing today! (id:27818)
RE/MAX Orchard Country
1224 Cherry Street
Nelson, British Columbia
Nestled in a prime location near Mountain Station, this exceptional 110' x 120' parcel offers endless potential. Whether you're an investor, developer, or someone looking for the perfect spot to build your dream home, this property is a must-see! Perched in a sought-after neighborhood with stunning views, this well-maintained 3-bedroom home is just a short walk to schools, downtown, and the rail-to-trail path, making it ideal for outdoor enthusiasts and families alike. With world-class biking and hiking trails right at your doorstep, this is a true Nelson gem. The possibilities here are remarkable—subdivide into multiple lots, develop multi-unit housing, or simply enjoy a spectacular oversized property in one of Nelson’s most desirable areas. Don’t miss this rare chance to own a prime piece of Nelson real estate. Opportunities like this don’t come often! (id:27818)
Valhalla Path Realty
1585 Tower Ranch Boulevard
Kelowna, British Columbia
Quick Possession available. Spectacular family home backing onto prestigious 18-hole Tower Ranch Golf Course! Featuring 4 Bedrooms, a Den, 3 Bathrooms over two levels makes this layout convenient for any size of family and versatile for any type of lifestyle. The upper level contains an open concept kitchen-dining-living room area which is perfect for entertaining. The bright kitchen has stainless steel appliances, gas stove, shaker cabinets, quartz countertops and a large sit-up island. From the front balcony you can gaze at valley, city, mountain or lake views and the rear covered balcony greets you with amazing golf course views. The upper floor boasts a spacious primary bedroom with ensuite bathroom, 2 additional bedrooms and a full 4 piece bathroom. Entering at grade level is the double car garage, lots of storage, second family room, bedroom, full bathroom, office/den, laundry, and pantry/bar/flex room. The lower-level space would be perfect for a bed and breakfast, student tenant or in-law suite. Outside, the kids and pets will enjoy the pool sized, fully fenced backyard that gets an abundant amount of daytime sunshine. Being a part of Tower Ranch Community Association gives you access to 10,000 SF of amenities including a restaurant, fitness centre and clubhouse. Located a short drive from airport, UBCO, YMCA, city centre, dog park, wineries, public and private schools. Book your showing today and this home could be yours! (id:27818)
RE/MAX Kelowna
40 Kestrel Place Unit# 30
Vernon, British Columbia
Experience luxury living in Adventure Bay's prestigious gated community. This executive home boasts lakeside perfection with a private beach spanning 250 feet of pristine shoreline and a designated boat launch. Step into the grand foyer to discover an impressive spiral staircase, setting the tone for this exquisite residence. The lower level features two spacious bedrooms with a Jack and Jill bathroom, an additional bedroom/home office, another full bathroom, and a cozy family room with a gas fireplace. Open the doors to a private oasis with a creek water feature and a covered patio, ideal for relaxation and entertaining. Ascend the staircase to the upper level to find a sophisticated living and dining area with a gas fireplace and a deck offering breathtaking lake views. The well-appointed kitchen, complete with a breakfast nook, provides access to an upper deck for al fresco dining. A powder room conveniently serves guests. The primary bedroom is a sanctuary with an open spa ensuite featuring a jetted soaker tub, separate shower, dual sinks, and a double-sided fireplace. A spacious walk-in closet and deck access complete this luxurious suite. Hardwood floors and granite surfaces add elegance throughout. The double garage includes hot and cold water access, with a sound system roughed in throughout the home. Discover the epitome of executive living in Adventure Bay, where every detail is meticulously crafted for the ultimate lifestyle. (id:27818)
Chamberlain Property Group
