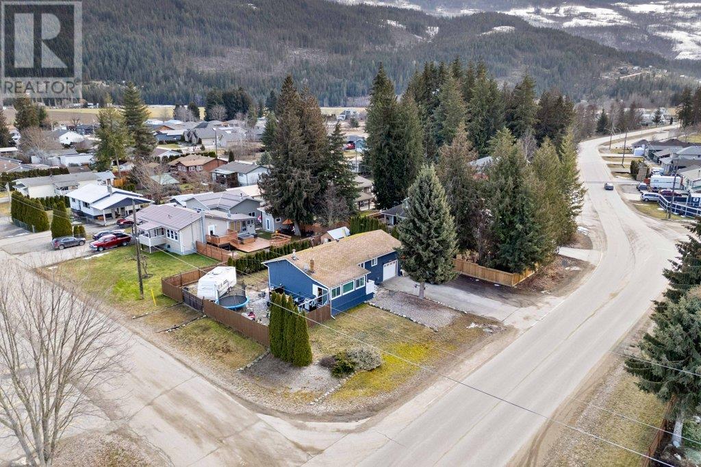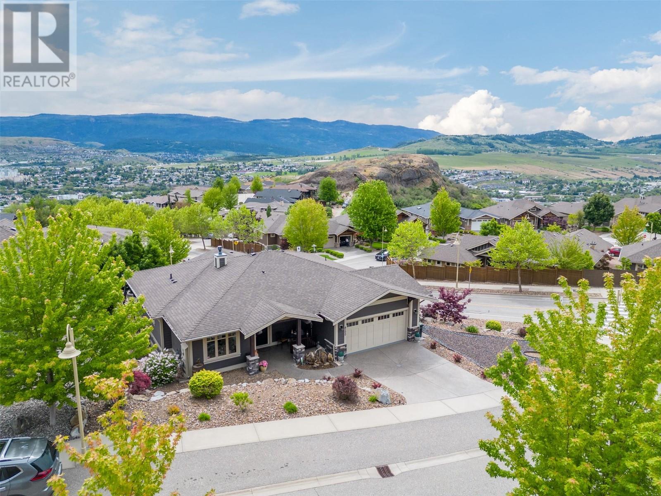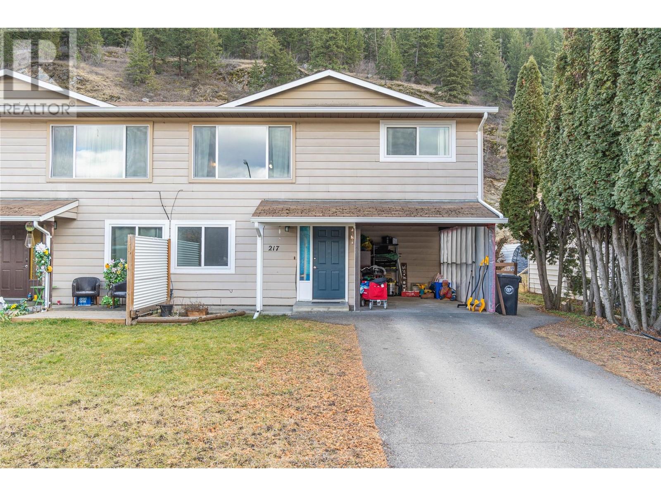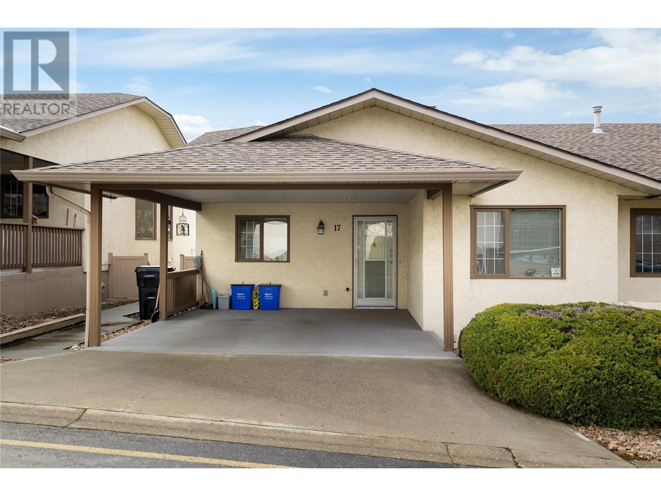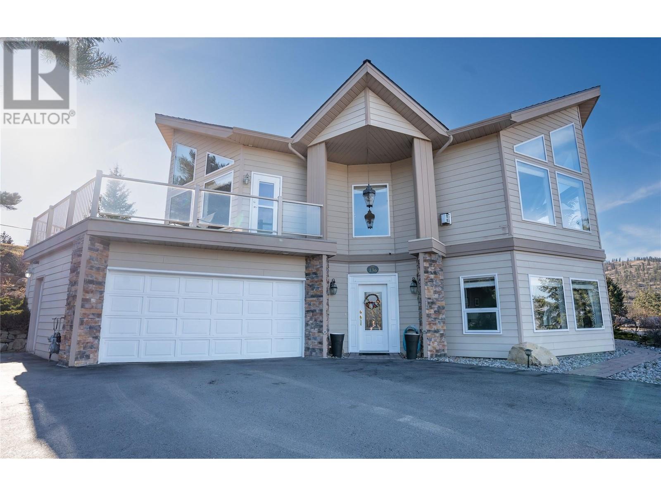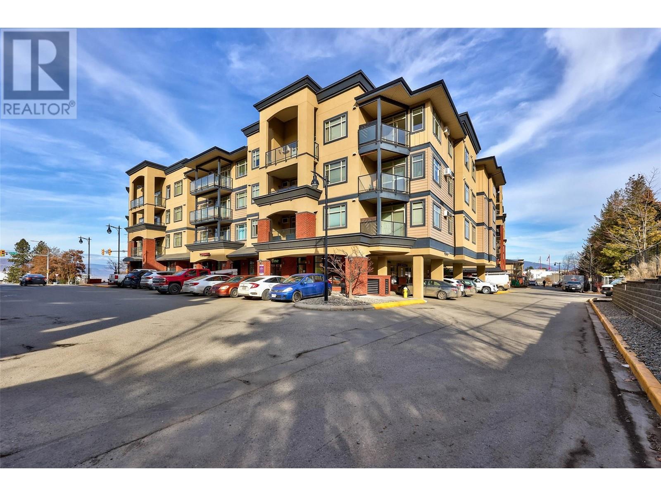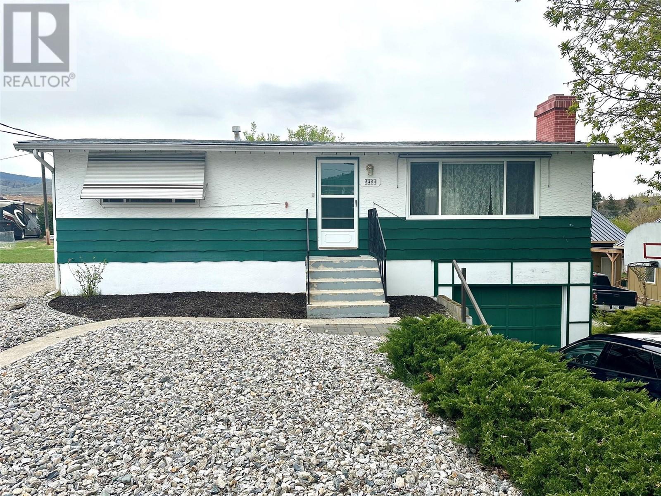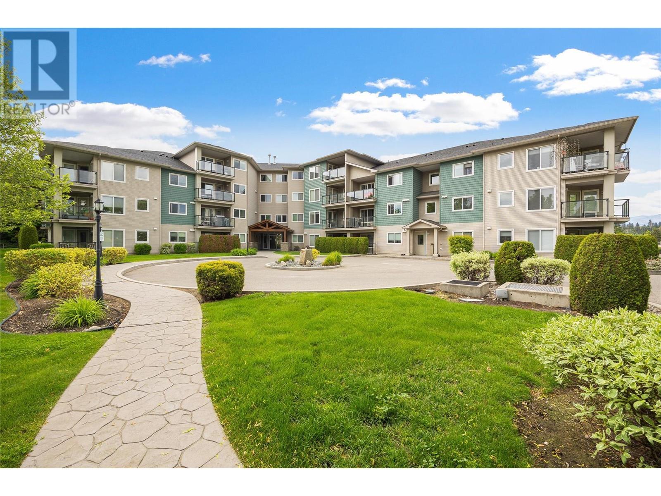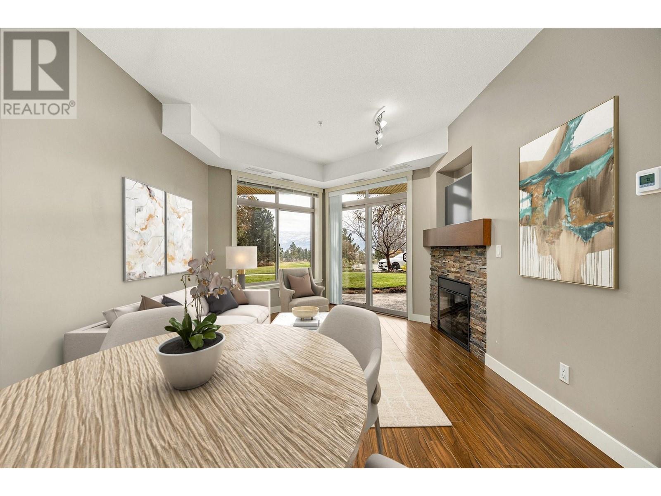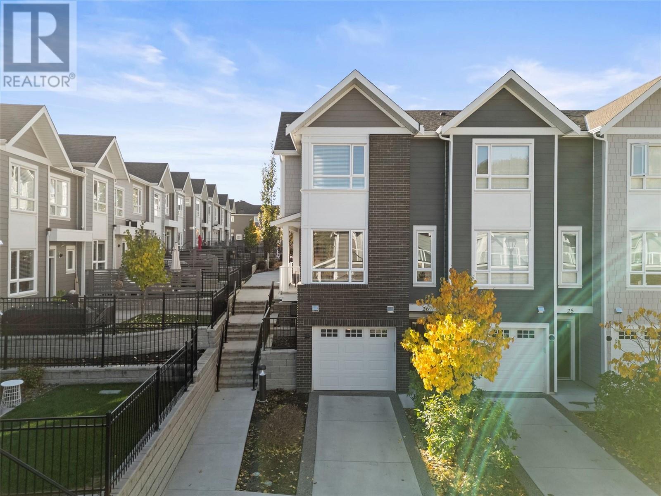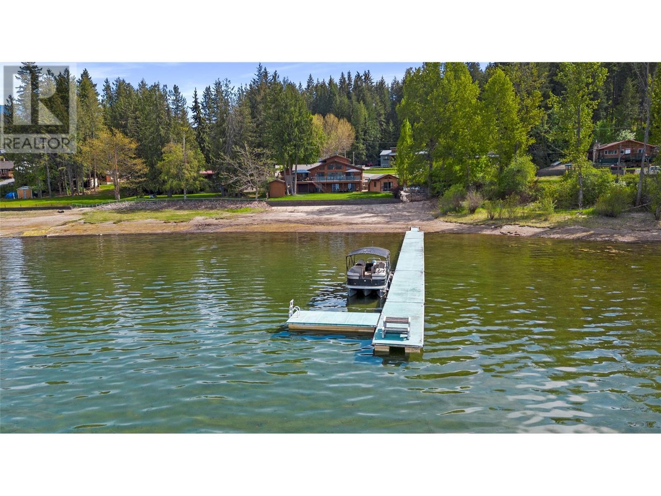1209 Martinson Avenue
Sicamous, British Columbia
Welcome to 1209 Martinson Ave, this stunning 4-bedroom, 2-bath residence boasts over 1,600 sq. ft. of modern living space and sits on a fantastic corner lot. The heart of the home is a beautifully renovated open-concept kitchen featuring new cupboards, countertops, fixtures, and appliances, making it perfect for entertaining family and friends. With two bedrooms conveniently located on the main level, and a huge""master suite in the basement with a private bathroom, this layout offers flexibility for families or guests. The large den area and additional storage room provide ample space for your needs. Step outside to discover a spacious, fully fenced yard, ideal for outdoor gatherings and play, complete with plenty of room to park your RV, boat, or other toys. Situated on a desirable corner lot with two driveways, this large lot is poised for the addition of a large shop or secondary building. Enjoy the added benefits of an attached single garage with loft-style storage, updated windows, and new vinyl plank flooring throughout. Location couldn't be better—you're just a short stroll from the elementary and high schools, shopping, restaurants, and beautiful public beaches. Don’t miss the opportunity to make this exceptional property your new home! (id:27818)
Coldwell Banker Executives Realty
Royal LePage Access Real Estate
4100 Rockcress Court
Vernon, British Columbia
Your dream home awaits! Located on a premium corner lot mid-way up Turtle Mountain Estates, this exquisite 4 bedroom 3 bathroom rancher with full walk out basement boasts fabulous mountain and city views. The spacious kitchen offers high end finishings including granite countertops throughout, hardwood floors, Samsung Bespoke glass panel appliances, RO water filtration system, and a pantry. Just past the living room complete with gas fireplace, the gorgeous primary bedroom has a walk in closet, 5 piece ensuite with heated floors, dual sinks, bath tub and 10 mm glass shower. Serve your guests on the roomy covered upper patio in any weather as it features built in overhead heaters. Take the stair lift to the lower level where you will find a huge family room with heated tiled floors, a wet bar, two bedrooms and a gas fireplace. This area has potential to be developed into a suite / mortgage helper and boasts an extra 197 square feet of unfinished storage space to the 2406 square feet of finished space. Exit the lower level to your professionally landscaped pool deck complete with inground pool, outdoor kitchen and gas fire island / bar. High ceilings, ample windows, top of the line window coverings and a southern exposure makes this home a bright and airy dream! Park inside your two car garage or directly outside it with an additional two spaces. Plenty of street parking as well. (id:27818)
Oakwyn Realty Okanagan
217 Brooke Drive Unit# A
Chase, British Columbia
Fantastic 1/2 duplex with 1 bedroom inlaw suite. Main floor you can enjoy the large picture window in the living room and all the bright light. Open concept from the living room to the dining room and to the kitchen. New vinyl planking in the dining room, kitchen and bathroom upstairs and same with all of the suite (2023). Access to the 8x10 sundeck from kitchen with fridge and stove, 4 piece main bathroom and 2 great sized bedrooms and large primary bedroom with walk in closet. Downstairs the1 bedroom in-law suite was completed in 2023 with seperate access, with fridge, 3 piece bathroom, stacker washer/dryer. 100amp up and 100amp down, H/W tank (2020), windows/gutters/down spouts (2021). Large fenced yard with privacy fencing (2023). Close to shopping, schools, Little Shuswap & Golf. Quick Possession (id:27818)
Royal LePage Kamloops Realty (Seymour St)
3930 20 Street Unit# 17
Vernon, British Columbia
Beautifully maintained and updated 3 bedroom 3 bathroom walkout rancher located in the desirable 55+ Parkview Place complex. Home has updated plumbing, hot water tank, paint, flooring, counters and more. Nice and bright open layout. Large cover deck off the main living area to enjoy the Okanagan weather and nice and valley views. Main floor offers master bedroom with ensuite, and guest bedroom with another full bathroom. Downstairs features another bedroom, bathroom, rec room and workshop with exterior access door. Pets allowed 1 dog or 1 cat. Optional RV parking as well. Great location central to all Vernon amenities. This home is move in ready! (id:27818)
3 Percent Realty Inc.
136 Sumac Ridge Drive
Summerland, British Columbia
OPEN HOUSE, May 04 11AM-1PM Discover refined luxury in this custom-built masterpiece, perfectly positioned to capture breathtaking lake and mountain views. Located in the sought-after Sumac Ridge Estates, this home offers spacious living, high-end finishes, and an exceptional design that blends elegance with comfort. Step into the grand entrance hall with a striking curved staircase leads to the main living area, where soaring ceilings and expansive windows flood the Great Room with natural light, showcasing the stunning views. The open-concept kitchen and dining areas are designed for both functionality and style, seamlessly flowing into the Great Room—a perfect space for entertaining or unwinding with multiple patios and outdoor areas designed for great views and privacy. With four bedrooms, a rec room, a family room and multiple living spaces, this home offers luxurious comfort for every lifestyle. The unique hexagonal design adds architectural flair, while three spacious decks provide the ideal setting to relax and take in the spectacular surroundings. Nestled among vineyards, a golf course, and breathtaking lake and mountain views, this home offers an unparalleled lifestyle. If only the exceptional will do, you’ve just found it. Schedule your private tour today! (id:27818)
Royal LePage Parkside Rlty Sml
775 Mcgill Road Unit# 201
Kamloops, British Columbia
Upscale luxury condo, ideally situated across from TRU & TCC. This 2-bedroom, 2-bathroom unit features an open-concept layout and a spacious kitchen with shaker maple cabinets, granite countertops, and a raised eating bar. Designer easy-touch light switches, contemporary interior doors, and coordinated hardwood, ceramic tile, and broadloom flooring create a warm and bright living and dining area. The kitchen boasts a single-lever faucet, while the executive primary bedroom ensuite features dual-handle vanity faucets, separate walk in shower and ample space. Additional highlights include a spacious sundeck with views, electric baseboard heat, window A/C, 4 stainless steel appliances, washer, dryer, garbage shoot, underground secured parking, and a secure storage locker. Flexible possession is available. Pets okay, rental okay (id:27818)
Exp Realty (Kamloops)
1933 Ambrosi Road Unit# 406
Kelowna, British Columbia
LOCATION MEETS LUXURY! Elevated urban living awaits with this pristine, top-floor 2 bedroom, 2 bathroom condo in Ambrosi Court! Located in Kelowna’s dynamic Midtown Centre, this unit features a modern open concept with tons of natural light, extensive hardwood floors & elegant granite countertops! The spacious kitchen offers a large 3-chair island that flows seamlessly into a cozy dining area & an inviting living room. Enjoy indoor & outdoor living spaces with a sizeable east facing balcony. Equipped with a gas BBQ hookup, this is the perfect spot for soaking up the sun, entertaining friends & relaxing with family! Designed with a split bedroom plan, the primary retreat is exceptionally large with a walk-through closet that connects to a private 3-piece ensuite. The versatile 2nd bedroom makes for the perfect home office or yoga space & includes shared access to a 4-piece bath. Additional conveniences include an in-suite mechanical & laundry room. This unit also comes complete with 1 parking stall, 1 storage locker & access to the building's exclusive gym facilities. Nestled in the heart of Kelowna, this condo is just steps away from Orchard Plaza, grocery stores, coffee shops, restaurants & Orchard Park Mall. Bike to work in the Landmark Centre or explore the trails of the Mission Creek Greenway! Embrace a lifestyle that balances comfort, convenience & connectivity. Only a short 10 min drive to Downtown Kelowna & 15 mins to UBCO + the Airport! FLEXIBLE POSSESSION POSSIBLE! (id:27818)
Macdonald Realty Interior
6491 Park Drive Drive
Oliver, British Columbia
Welcome to this charming 3-bedroom, 2-bathroom home in a peaceful, family-friendly neighborhood of Oliver, BC, just a short walk from local schools. Set on a spacious .22-acre lot with convenient back-alley access, this property offers the perfect combination of comfort, space, and convenience. Inside, you'll find three cozy bedrooms, ideal for small families or guests, with a full bathroom on each floor for added convenience. The dining room features large glass sliding doors that lead to a covered deck, perfect for hosting family dinners, entertaining friends or watching the kid play in the back yard. The walk-out basement is a standout feature, offering plenty of room for recreation, entertainment, or even the possibility of creating a separate suite. The attached garage also serves as a versatile workshop, making it a dream for hobbyists or DIY enthusiasts. Outside, the low-maintenance yard provides a great space for outdoor activities, whether it’s enjoying a BBQ, tending to a garden, or simply unwinding in the sun. Conveniently located near schools, shopping, the hospital, and all essential amenities, this home offers the perfect blend of comfort and practicality for your growing family. Say goodbye to long commutes and enjoy everything Oliver has to offer, just steps away from your front door! (id:27818)
RE/MAX Wine Capital Realty
135 Ziprick Road Unit# 311
Kelowna, British Columbia
NEW PRICE! Updated unit facing the green space on the quiet side of the building! This unit has premium carpet, vinyl plank flooring, and upgraded hardware on doors and cabinets. The kitchen boasts stainless steel appliances, white shaker cabinets, a detached island, an updated sink, custom countertops, and modern lighting. Other highlights include a high-efficiency LED and fan in the bedroom and designer bathroom hardware with a stylish mirror. The unit can come furnished and includes an underground parking stall and a storage locker. Great location near shopping, dining, entertainment, the mall, downtown, and UBCO! (id:27818)
Royal LePage Kelowna Paquette Realty
3521 Carrington Road Unit# 114
West Kelowna, British Columbia
This ground floor 2 bedroom & 2 bath condo is nicely situated with views over 2 Eagles Golf Course with Okanagan Lake in the distance. It's an easy walk to golf, shopping, restaurants and amenities and is move-in ready. It has 9' ceilings, a nice covered patio and a fully prepaid lease and there's no Property Transfer Tax. The split bedroom plan offers a comfortable layout with a bedroom & full bath on either side of the living area. The kitchen features dark wood cabinets with under counter lighting, stainless steel appliances and granite counters with eating bar. The open living space features a dining area with adjoining living room featuring an electric fireplace with stone surround and convenient sliding doors to the patio for private access. There's forced air heating and cooling with new heat pump. 2 small pets up to 18"" allowed, no vicious breeds. 1 Secure underground parking stall & storage locker. Long term rentals allowed. (id:27818)
Royal LePage Kelowna
13098 Shoreline Way Unit# 26
Lake Country, British Columbia
Welcome to Apex at the Lakes, nestled in the heart of the beautiful Lakes community! Here, you’ll find the perfect blend of style, convenience, and comfort in a home designed for maintenance-free living, just 15 minutes from the airport. This welcoming residence features 3 spacious bedrooms, 2.5 bathrooms, and over 1,400 square feet of modern, open-concept living space. You’ll appreciate the double tandem garage, offering plenty of storage, along with a fully fenced yard for added privacy. Inside, enjoy high-end finishes that make every day feel a little more luxurious: sleek quartz countertops, durable laminate flooring, and stainless steel appliances, including a gas stove for effortless cooking. The home also boasts energy-efficient geothermal heating, ensuring comfortable temperatures year-round. With room for up to two pets (no size restrictions!), everyone in the family will feel right at home. Welcome to a new way of living at Apex at the Lakes—where comfort and convenience come together. (id:27818)
RE/MAX Vernon
2647 Blind Bay Road
Blind Bay, British Columbia
Great Blind Bay home on a soft, weedless, sandy beach with 121 feet of waterfront and a registered 130-foot dock. The home has been loved and well cared for. The setup from the home to the lake is brilliant, as the views of the Shuswap Lake and Copper Island are viewable from all the bedrooms with sliding doors onto deck, living room, kitchen and dining room, with 3 sliding doors onto expansive balcony. This gorgeous 2642 Sq ft Custom home has vaulted cedar ceilings, 4 bedrooms and 3 bathrooms along with a 280 Sq ft self contained cozy Guest cottage. Engineered Hardwood covers the main floor of open, comfortable living space, and the kitchen is adorned with granite countertops and beautiful Oak cabinetry and high quality appliances. For car guys, you get a 1408 Sq ft 4 bay custom drive through garage with an acrylic pebble floor, plus 2 detached garages. The home is lake intake for water and it's own Septic. The driveway can park over 6 cars, along with fenced spaces for secure boat/trailer/RV storage and has a detached boathouse and shed. You will love the fire pit, sandy beach, beautiful level grassy play area and the expansive balcony with glass railings for entertaining family & guests. Homes and properties like this, do not come onto the market very often, so if you are interested in a year round Waterfront residence then do yourself a favour and view this home. The location is convenient to the store and restaurants and only 20 min. to Salmon Arm. (id:27818)
Sotheby's International Realty Canada
